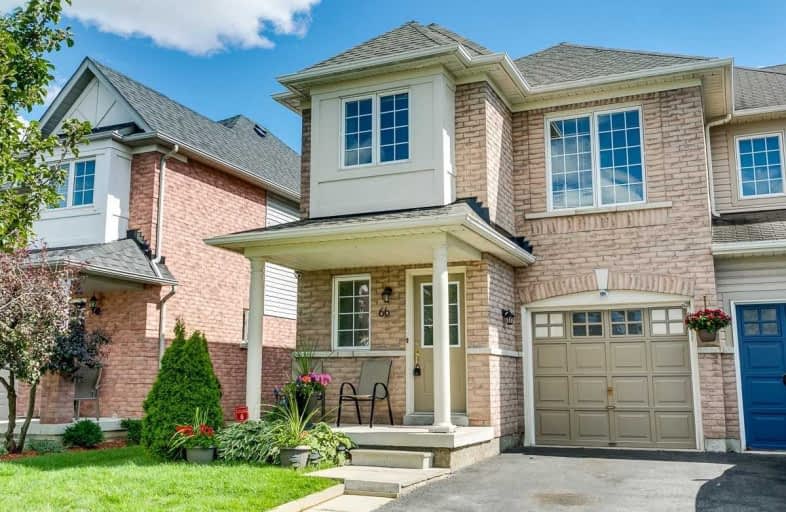Sold on Aug 29, 2019
Note: Property is not currently for sale or for rent.

-
Type: Att/Row/Twnhouse
-
Style: 2-Storey
-
Lot Size: 25.43 x 95.14 Feet
-
Age: No Data
-
Taxes: $4,103 per year
-
Days on Site: 6 Days
-
Added: Sep 07, 2019 (6 days on market)
-
Updated:
-
Last Checked: 2 months ago
-
MLS®#: E4555407
-
Listed By: Royal lepage frank real estate, brokerage
Gorgeous Freehold End Unit Townhome Located In High Demand North Whitby Location! This Well Maintained 3 Bdrm, 4 Bathroom Home Features Large Foyer, Living/Dining Room & Separate Family Room. Spacious Eat-In Kitchen With S/S Appliances. Fr Has W/O To Deck W/Sitting Area & Walk To Patio. Perfect For Entertaining. Master Has 4Pc Ensuite & W/I Closet. Fin. Bsmt W/Bar. 4th Bath (2Pc. W/Rough In For Shower). Garage Access To Home. No Sidewalk. Great Neighbourhood!
Extras
Fridge & Stove 2017, B/I Dishwasher, Washer/Dryer 2018, Roof 2016, Window Coverings, All Elfs, Garage Door Opener & 2 Remotes. Walk To Transit, Shopping, All Amenities. Minutes To Hwys. 401, 412 & 407 And Durham College.
Property Details
Facts for 66 Odessa Crescent, Whitby
Status
Days on Market: 6
Last Status: Sold
Sold Date: Aug 29, 2019
Closed Date: Oct 30, 2019
Expiry Date: Oct 31, 2019
Sold Price: $575,000
Unavailable Date: Aug 29, 2019
Input Date: Aug 23, 2019
Property
Status: Sale
Property Type: Att/Row/Twnhouse
Style: 2-Storey
Area: Whitby
Community: Rolling Acres
Availability Date: 60-90 Days
Inside
Bedrooms: 3
Bathrooms: 4
Kitchens: 1
Rooms: 8
Den/Family Room: Yes
Air Conditioning: Central Air
Fireplace: No
Washrooms: 4
Building
Basement: Finished
Heat Type: Forced Air
Heat Source: Gas
Exterior: Alum Siding
Exterior: Brick
Energy Certificate: N
Water Supply: Municipal
Special Designation: Unknown
Parking
Driveway: Private
Garage Spaces: 1
Garage Type: Attached
Covered Parking Spaces: 2
Total Parking Spaces: 3
Fees
Tax Year: 2019
Tax Legal Description: Plan 40M2188 Pt. Blk 2 Rp40R22681, Pt. 22
Taxes: $4,103
Land
Cross Street: Thickson/Taunton
Municipality District: Whitby
Fronting On: South
Pool: None
Sewer: Sewers
Lot Depth: 95.14 Feet
Lot Frontage: 25.43 Feet
Acres: < .50
Zoning: Single Family Re
Rooms
Room details for 66 Odessa Crescent, Whitby
| Type | Dimensions | Description |
|---|---|---|
| Kitchen Main | 2.41 x 3.08 | Stainless Steel Appl, Eat-In Kitchen, Ceramic Floor |
| Breakfast Main | 2.41 x 2.44 | O/Looks Family, Ceramic Floor |
| Living Main | 3.02 x 5.82 | Hardwood Floor, Combined W/Dining |
| Dining Main | 3.02 x 5.82 | Hardwood Floor, Combined W/Living |
| Family Main | 2.77 x 5.22 | Laminate, W/O To Deck, Fireplace |
| Master 2nd | 3.99 x 5.64 | Laminate, W/I Closet, 4 Pc Bath |
| 2nd Br 2nd | 3.80 x 3.99 | Laminate, Double Closet |
| 3rd Br 2nd | 2.80 x 4.11 | Laminate, Double Closet |
| Office Bsmt | 2.76 x 3.20 | Laminate, Closet |
| Rec Bsmt | 5.33 x 5.52 | Laminate, 2 Pc Bath, B/I Bar |
| XXXXXXXX | XXX XX, XXXX |
XXXX XXX XXXX |
$XXX,XXX |
| XXX XX, XXXX |
XXXXXX XXX XXXX |
$XXX,XXX |
| XXXXXXXX XXXX | XXX XX, XXXX | $575,000 XXX XXXX |
| XXXXXXXX XXXXXX | XXX XX, XXXX | $569,900 XXX XXXX |

St Bernard Catholic School
Elementary: CatholicFallingbrook Public School
Elementary: PublicGlen Dhu Public School
Elementary: PublicSir Samuel Steele Public School
Elementary: PublicJohn Dryden Public School
Elementary: PublicSt Mark the Evangelist Catholic School
Elementary: CatholicFather Donald MacLellan Catholic Sec Sch Catholic School
Secondary: CatholicÉSC Saint-Charles-Garnier
Secondary: CatholicMonsignor Paul Dwyer Catholic High School
Secondary: CatholicAnderson Collegiate and Vocational Institute
Secondary: PublicFather Leo J Austin Catholic Secondary School
Secondary: CatholicSinclair Secondary School
Secondary: Public- 3 bath
- 3 bed
- 1500 sqft
54 Shawfield Way, Whitby, Ontario • L1R 0N8 • Pringle Creek



