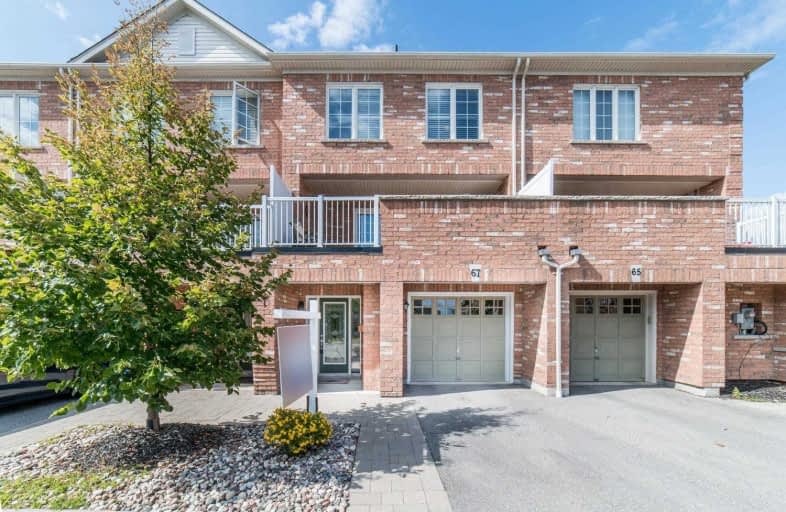Sold on Sep 07, 2019
Note: Property is not currently for sale or for rent.

-
Type: Att/Row/Twnhouse
-
Style: 3-Storey
-
Size: 2000 sqft
-
Lot Size: 20.59 x 83.94 Feet
-
Age: 6-15 years
-
Taxes: $4,111 per year
-
Days on Site: 12 Days
-
Added: Sep 24, 2019 (1 week on market)
-
Updated:
-
Last Checked: 2 months ago
-
MLS®#: E4557363
-
Listed By: Re/max hallmark first group realty ltd., brokerage
Meticulously Maintained & Showcases Pride Of Ownership! This Beautiful Townhome Is Located In Highly Desirable North Whitby W/ Over 2,100 Sq Ft! Enjoy A Spacious & Bright Open Concept Layout With Combined Living/Dining With Hardwood Flrs, California Shutters & Eat-In Kitchen W/ Custom Pantry & W/O To Large Deck! Master Retreat W/ 4 Pc Ensuite & Walk-In Closet & So Much More!
Extras
Interlocking Stone Walkway Entrance, Bbq & Gas Hook-Up On Deck, R/I For Alarm System, Upgraded Oak Wood Floors In Living/Dining. Maintenance Fee $195.64 Includes Snow/Garbage Removal, Grounds Care & Water
Property Details
Facts for 67 Maidstone Way, Whitby
Status
Days on Market: 12
Last Status: Sold
Sold Date: Sep 07, 2019
Closed Date: Nov 19, 2019
Expiry Date: Oct 30, 2019
Sold Price: $557,000
Unavailable Date: Sep 07, 2019
Input Date: Aug 26, 2019
Property
Status: Sale
Property Type: Att/Row/Twnhouse
Style: 3-Storey
Size (sq ft): 2000
Age: 6-15
Area: Whitby
Community: Taunton North
Availability Date: Tbd
Inside
Bedrooms: 3
Bathrooms: 3
Kitchens: 1
Rooms: 6
Den/Family Room: Yes
Air Conditioning: Central Air
Fireplace: No
Central Vacuum: Y
Washrooms: 3
Building
Basement: None
Heat Type: Forced Air
Heat Source: Gas
Exterior: Brick
Water Supply: Municipal
Special Designation: Unknown
Parking
Driveway: Private
Garage Spaces: 1
Garage Type: Attached
Covered Parking Spaces: 2
Total Parking Spaces: 2
Fees
Tax Year: 2019
Tax Legal Description: Part Block 32 Plan 40M2415, Part 7 On 40R27480 **
Taxes: $4,111
Additional Mo Fees: 195.94
Highlights
Feature: Park
Feature: Place Of Worship
Feature: Public Transit
Feature: School
Land
Cross Street: Thickson Rd/Taunton
Municipality District: Whitby
Fronting On: North
Parcel of Tied Land: Y
Pool: None
Sewer: Sewers
Lot Depth: 83.94 Feet
Lot Frontage: 20.59 Feet
Additional Media
- Virtual Tour: https://tours.homesinfocus.ca/1407300?idx=1
Rooms
Room details for 67 Maidstone Way, Whitby
| Type | Dimensions | Description |
|---|---|---|
| Family Main | 7.01 x 3.96 | Large Window, Formal Rm, Broadloom |
| Kitchen 2nd | 4.57 x 3.53 | Eat-In Kitchen, W/O To Deck, Ceramic Floor |
| Living 2nd | 3.84 x 4.57 | Open Concept, California Shutters, Hardwood Floor |
| Dining 2nd | 3.84 x 3.29 | Combined W/Living, Open Concept, Hardwood Floor |
| Master 3rd | 4.57 x 3.35 | W/I Closet, 4 Pc Ensuite, Broadloom |
| 2nd Br 3rd | 4.29 x 2.74 | Closet, Window, Broadloom |
| 3rd Br 3rd | 3.62 x 2.98 | Window, Closet, Broadloom |
| XXXXXXXX | XXX XX, XXXX |
XXXX XXX XXXX |
$XXX,XXX |
| XXX XX, XXXX |
XXXXXX XXX XXXX |
$XXX,XXX |
| XXXXXXXX XXXX | XXX XX, XXXX | $557,000 XXX XXXX |
| XXXXXXXX XXXXXX | XXX XX, XXXX | $557,500 XXX XXXX |

St Bernard Catholic School
Elementary: CatholicFallingbrook Public School
Elementary: PublicGlen Dhu Public School
Elementary: PublicSir Samuel Steele Public School
Elementary: PublicJohn Dryden Public School
Elementary: PublicSt Mark the Evangelist Catholic School
Elementary: CatholicFather Donald MacLellan Catholic Sec Sch Catholic School
Secondary: CatholicÉSC Saint-Charles-Garnier
Secondary: CatholicMonsignor Paul Dwyer Catholic High School
Secondary: CatholicAnderson Collegiate and Vocational Institute
Secondary: PublicFather Leo J Austin Catholic Secondary School
Secondary: CatholicSinclair Secondary School
Secondary: Public

