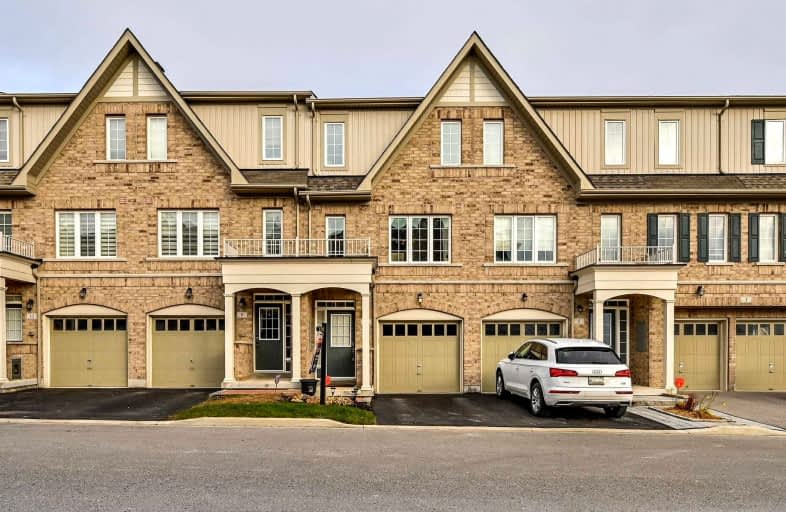
St Theresa Catholic School
Elementary: Catholic
0.63 km
Dr Robert Thornton Public School
Elementary: Public
1.43 km
ÉÉC Jean-Paul II
Elementary: Catholic
0.88 km
C E Broughton Public School
Elementary: Public
0.91 km
Bellwood Public School
Elementary: Public
0.90 km
Pringle Creek Public School
Elementary: Public
1.56 km
Father Donald MacLellan Catholic Sec Sch Catholic School
Secondary: Catholic
3.50 km
Henry Street High School
Secondary: Public
2.52 km
Monsignor Paul Dwyer Catholic High School
Secondary: Catholic
3.72 km
R S Mclaughlin Collegiate and Vocational Institute
Secondary: Public
3.47 km
Anderson Collegiate and Vocational Institute
Secondary: Public
0.87 km
Father Leo J Austin Catholic Secondary School
Secondary: Catholic
3.68 km













