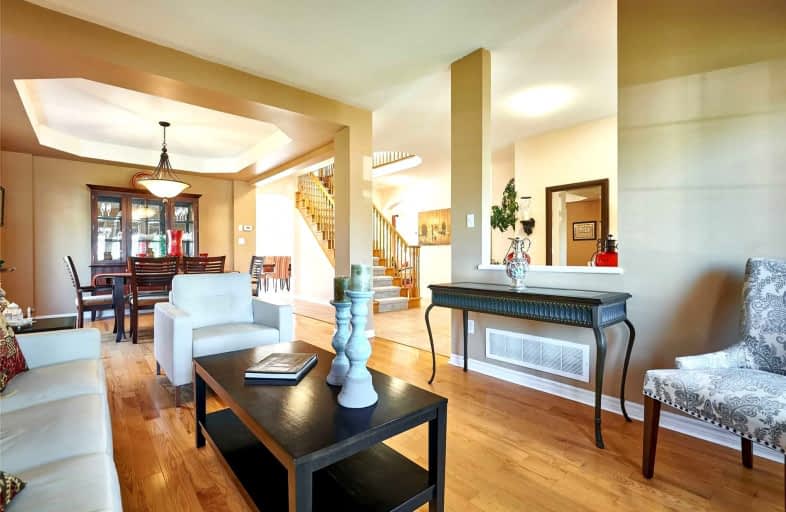
All Saints Elementary Catholic School
Elementary: Catholic
1.26 km
St John the Evangelist Catholic School
Elementary: Catholic
2.02 km
Colonel J E Farewell Public School
Elementary: Public
0.54 km
St Luke the Evangelist Catholic School
Elementary: Catholic
1.82 km
Captain Michael VandenBos Public School
Elementary: Public
1.42 km
Williamsburg Public School
Elementary: Public
1.69 km
ÉSC Saint-Charles-Garnier
Secondary: Catholic
3.62 km
Henry Street High School
Secondary: Public
3.09 km
All Saints Catholic Secondary School
Secondary: Catholic
1.16 km
Father Leo J Austin Catholic Secondary School
Secondary: Catholic
4.07 km
Donald A Wilson Secondary School
Secondary: Public
1.08 km
Sinclair Secondary School
Secondary: Public
4.59 km







