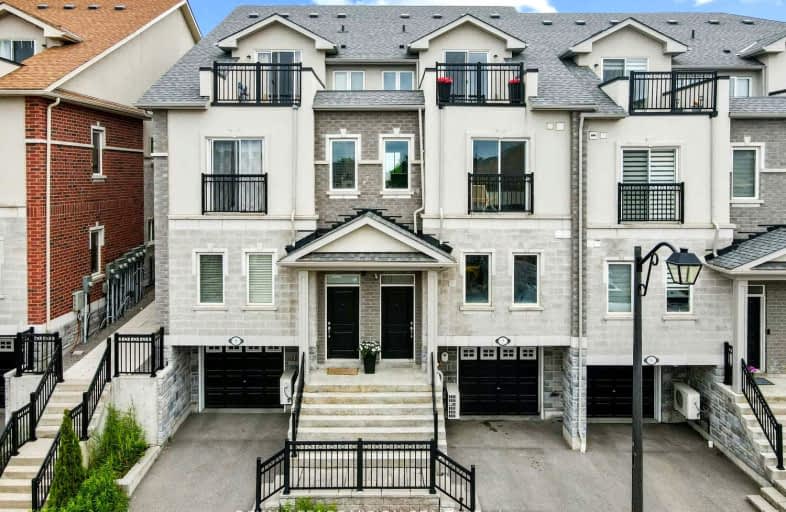Somewhat Walkable
- Some errands can be accomplished on foot.
58
/100
Some Transit
- Most errands require a car.
45
/100
Somewhat Bikeable
- Most errands require a car.
40
/100

St Theresa Catholic School
Elementary: Catholic
0.35 km
ÉÉC Jean-Paul II
Elementary: Catholic
0.79 km
C E Broughton Public School
Elementary: Public
0.21 km
Sir William Stephenson Public School
Elementary: Public
1.84 km
Pringle Creek Public School
Elementary: Public
0.96 km
Julie Payette
Elementary: Public
0.84 km
Father Donald MacLellan Catholic Sec Sch Catholic School
Secondary: Catholic
3.71 km
Henry Street High School
Secondary: Public
2.07 km
Anderson Collegiate and Vocational Institute
Secondary: Public
0.33 km
Father Leo J Austin Catholic Secondary School
Secondary: Catholic
3.18 km
Donald A Wilson Secondary School
Secondary: Public
3.33 km
Sinclair Secondary School
Secondary: Public
4.06 km
-
Peel Park
Burns St (Athol St), Whitby ON 1.59km -
Limerick Park
Donegal Ave, Oshawa ON 2.54km -
Central Park
Michael Blvd, Whitby ON 2.71km
-
TD Canada Trust ATM
80 Thickson Rd N, Whitby ON L1N 3R1 0.96km -
Scotiabank
309 Dundas St W, Whitby ON L1N 2M6 1.75km -
RBC Royal Bank
714 Rossland Rd E (Garden), Whitby ON L1N 9L3 2.06km














