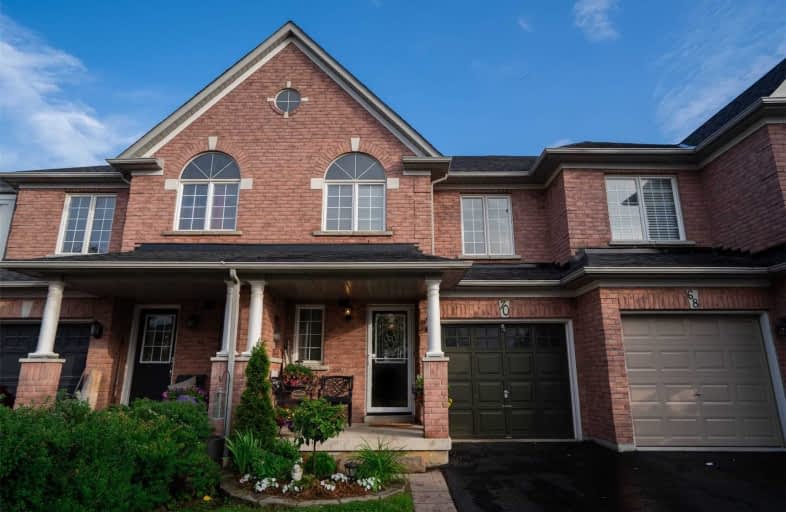Sold on Jun 29, 2020
Note: Property is not currently for sale or for rent.

-
Type: Att/Row/Twnhouse
-
Style: 2-Storey
-
Lot Size: 19.69 x 95.14 Feet
-
Age: No Data
-
Taxes: $3,581 per year
-
Days on Site: 5 Days
-
Added: Jun 24, 2020 (5 days on market)
-
Updated:
-
Last Checked: 3 months ago
-
MLS®#: E4805497
-
Listed By: Re/max rouge river realty ltd., brokerage
Fantastic Freehold 3 Bedroom, 3 Bathroom Family Townhome. Open Concept Main Floor Layout. Eat-In Kitchen With Stainless Steel Appliances Walks Out To Deck And Beautifully Landscaped Private Back Yard. Spacious Master With Ensuite And Walkin Closet! Unfinished Basement Awaits Your Personal Touch! Great Location, Close To Schools, Public Transit, Shopping And All Amenities.
Extras
Lg Stainless Steel Appliances & Built-In Microwave, Roof 2017, Washer & Dryer 2019
Property Details
Facts for 70 Odessa Crescent, Whitby
Status
Days on Market: 5
Last Status: Sold
Sold Date: Jun 29, 2020
Closed Date: Aug 28, 2020
Expiry Date: Oct 30, 2020
Sold Price: $580,000
Unavailable Date: Jun 29, 2020
Input Date: Jun 24, 2020
Property
Status: Sale
Property Type: Att/Row/Twnhouse
Style: 2-Storey
Area: Whitby
Community: Rolling Acres
Availability Date: 30-60/Flexible
Inside
Bedrooms: 3
Bathrooms: 3
Kitchens: 1
Rooms: 7
Den/Family Room: No
Air Conditioning: Central Air
Fireplace: No
Washrooms: 3
Building
Basement: Unfinished
Heat Type: Forced Air
Heat Source: Gas
Exterior: Brick
Water Supply: Municipal
Special Designation: Unknown
Parking
Driveway: Private
Garage Spaces: 1
Garage Type: Built-In
Covered Parking Spaces: 2
Total Parking Spaces: 3
Fees
Tax Year: 2019
Tax Legal Description: Plan 40M2188 Pt Blk 3 Rp 40R22681 Parts 25 And 26
Taxes: $3,581
Land
Cross Street: Taunton/Thickson
Municipality District: Whitby
Fronting On: North
Pool: None
Sewer: Sewers
Lot Depth: 95.14 Feet
Lot Frontage: 19.69 Feet
Rooms
Room details for 70 Odessa Crescent, Whitby
| Type | Dimensions | Description |
|---|---|---|
| Living Main | 3.13 x 6.51 | O/Looks Backyard, Laminate, Open Concept |
| Dining Main | 3.13 x 6.51 | Combined W/Living, Laminate |
| Kitchen Main | 2.94 x 3.01 | Ceramic Floor, Stainless Steel Appl, B/I Microwave |
| Breakfast Main | 2.22 x 2.44 | W/O To Deck, Sliding Doors, O/Looks Backyard |
| Master 2nd | 4.02 x 4.25 | Broadloom, 4 Pc Ensuite, W/I Closet |
| 2nd Br 2nd | 2.81 x 3.51 | Broadloom, Double Closet, Window |
| 3rd Br 2nd | 2.74 x 3.05 | Broadloom, Double Closet, Window |
| XXXXXXXX | XXX XX, XXXX |
XXXX XXX XXXX |
$XXX,XXX |
| XXX XX, XXXX |
XXXXXX XXX XXXX |
$XXX,XXX |
| XXXXXXXX XXXX | XXX XX, XXXX | $580,000 XXX XXXX |
| XXXXXXXX XXXXXX | XXX XX, XXXX | $549,900 XXX XXXX |

St Bernard Catholic School
Elementary: CatholicFallingbrook Public School
Elementary: PublicGlen Dhu Public School
Elementary: PublicSir Samuel Steele Public School
Elementary: PublicJohn Dryden Public School
Elementary: PublicSt Mark the Evangelist Catholic School
Elementary: CatholicFather Donald MacLellan Catholic Sec Sch Catholic School
Secondary: CatholicÉSC Saint-Charles-Garnier
Secondary: CatholicMonsignor Paul Dwyer Catholic High School
Secondary: CatholicAnderson Collegiate and Vocational Institute
Secondary: PublicFather Leo J Austin Catholic Secondary School
Secondary: CatholicSinclair Secondary School
Secondary: Public

