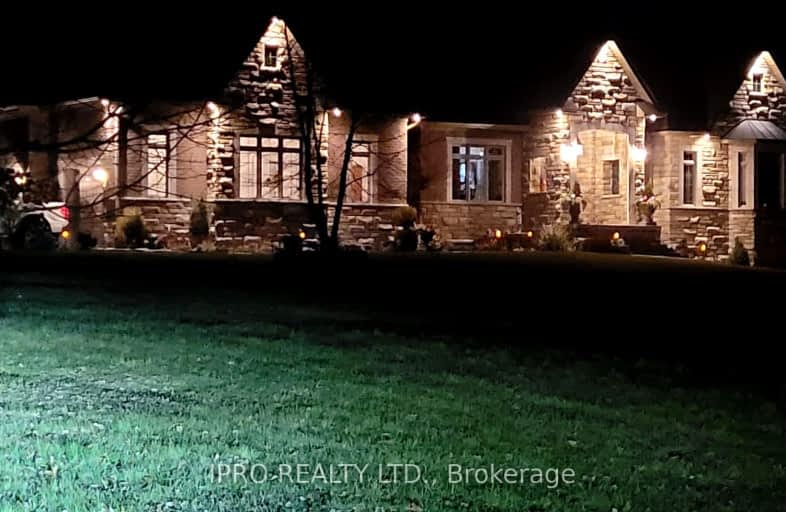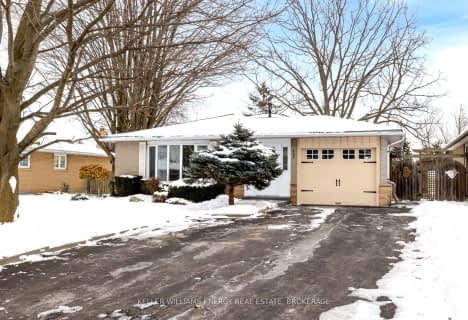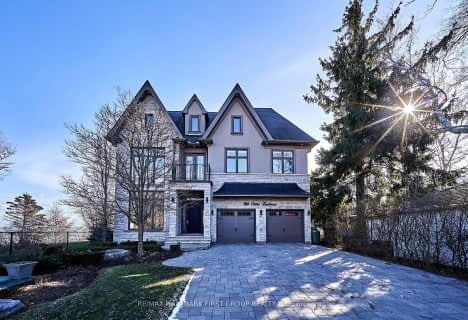Car-Dependent
- Almost all errands require a car.
Minimal Transit
- Almost all errands require a car.
Somewhat Bikeable
- Most errands require a car.

St John the Evangelist Catholic School
Elementary: CatholicSt Marguerite d'Youville Catholic School
Elementary: CatholicWest Lynde Public School
Elementary: PublicWhitby Shores P.S. Public School
Elementary: PublicSouthwood Park Public School
Elementary: PublicCarruthers Creek Public School
Elementary: PublicArchbishop Denis O'Connor Catholic High School
Secondary: CatholicHenry Street High School
Secondary: PublicAll Saints Catholic Secondary School
Secondary: CatholicAnderson Collegiate and Vocational Institute
Secondary: PublicDonald A Wilson Secondary School
Secondary: PublicAjax High School
Secondary: Public-
Central Park
Michael Blvd, Whitby ON 3.76km -
Ajax Rotary Park
177 Lake Drwy W (Bayly), Ajax ON L1S 7J1 5.45km -
Whitby Soccer Dome
695 ROSSLAND Rd W, Whitby ON 5.77km
-
BMO Bank of Montreal
180 Kingston Rd E, Ajax ON L1Z 0C7 4.42km -
Scotiabank
309 Dundas St W, Whitby ON L1N 2M6 4.77km -
RBC Royal Bank
474 Bayly St W, Ajax ON L1S 4G6 5.11km











