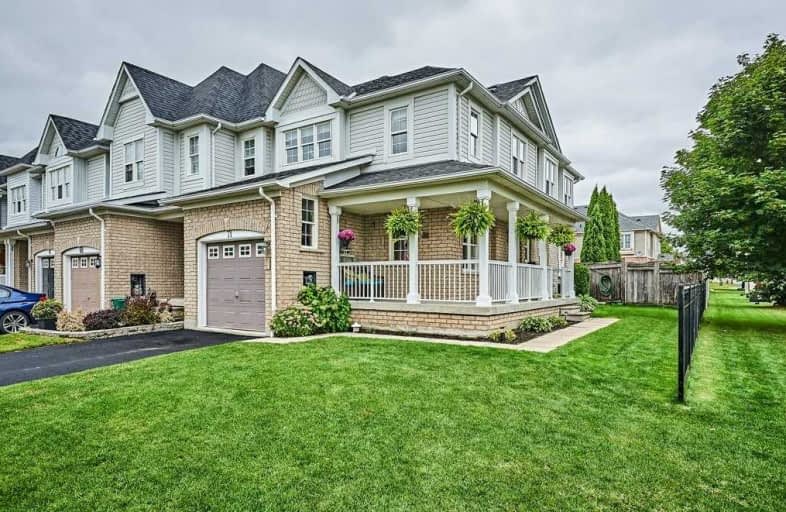Sold on Sep 12, 2019
Note: Property is not currently for sale or for rent.

-
Type: Att/Row/Twnhouse
-
Style: 2-Storey
-
Lot Size: 19.69 x 121.39 Feet
-
Age: No Data
-
Taxes: $3,809 per year
-
Days on Site: 6 Days
-
Added: Sep 13, 2019 (6 days on market)
-
Updated:
-
Last Checked: 2 months ago
-
MLS®#: E4568002
-
Listed By: Royal lepage frank real estate, brokerage
Light And Bright Toscana Is A Spacious End- Unit Townhome In A Sought After North Whitby Neighborhood.With 1842 Sf Of Finished Living Space, This Family Friendly Home Features An Open Concept Main Floor+ Bonus Den, Eat-In Updated Kitchen, Generous Master Suite, And A Fully Finished Basement With 4th Bedroom. This Home Is Walking Distance To A Great School, Parks, And Many Amenities
Extras
Quartz And Stainless Steel In The Kitchen+ A Deep Basin Sink, New Broadloom & Vinyl Flooring, A/C, & New Shingles Are Just Some Of The Many Updates This Home Has To Offer. You're Going To Love It Here!
Property Details
Facts for 71 Toscana Drive, Whitby
Status
Days on Market: 6
Last Status: Sold
Sold Date: Sep 12, 2019
Closed Date: Nov 28, 2019
Expiry Date: Jan 07, 2020
Sold Price: $568,000
Unavailable Date: Sep 12, 2019
Input Date: Sep 06, 2019
Property
Status: Sale
Property Type: Att/Row/Twnhouse
Style: 2-Storey
Area: Whitby
Community: Taunton North
Availability Date: Tbd
Inside
Bedrooms: 3
Bedrooms Plus: 1
Bathrooms: 3
Kitchens: 1
Rooms: 10
Den/Family Room: No
Air Conditioning: Central Air
Fireplace: No
Laundry Level: Lower
Washrooms: 3
Building
Basement: Finished
Basement 2: Full
Heat Type: Forced Air
Heat Source: Gas
Exterior: Brick
Exterior: Vinyl Siding
Water Supply: Municipal
Special Designation: Unknown
Parking
Driveway: Private
Garage Spaces: 1
Garage Type: Built-In
Covered Parking Spaces: 2
Total Parking Spaces: 3
Fees
Tax Year: 2019
Tax Legal Description: Pt Blk 247, Pl 40M2062, Pt 6 On 40R21007***
Taxes: $3,809
Highlights
Feature: Fenced Yard
Feature: Park
Feature: Place Of Worship
Feature: School
Land
Cross Street: Taunton/Anderson
Municipality District: Whitby
Fronting On: North
Pool: None
Sewer: Sewers
Lot Depth: 121.39 Feet
Lot Frontage: 19.69 Feet
Acres: < .50
Additional Media
- Virtual Tour: https://unbranded.youriguide.com/71_toscana_dr_whitby_on
Rooms
Room details for 71 Toscana Drive, Whitby
| Type | Dimensions | Description |
|---|---|---|
| Kitchen Main | 2.30 x 3.57 | Ceramic Floor, Dry Bar, Updated |
| Dining Main | 2.58 x 2.56 | Ceramic Floor, W/O To Deck |
| Family Main | 3.00 x 6.13 | Hardwood Floor |
| Den Main | 2.43 x 2.84 | Hardwood Floor |
| Master 2nd | 4.83 x 3.26 | Broadloom, 4 Pc Ensuite, His/Hers Closets |
| 2nd Br 2nd | 3.42 x 3.18 | Broadloom, Double Closet |
| 3rd Br 2nd | 2.90 x 2.70 | Broadloom, Double Closet |
| Rec Bsmt | 3.22 x 8.27 | Vinyl Floor |
| 4th Br Bsmt | 3.37 x 2.80 | Vinyl Floor, W/I Closet |
| XXXXXXXX | XXX XX, XXXX |
XXXX XXX XXXX |
$XXX,XXX |
| XXX XX, XXXX |
XXXXXX XXX XXXX |
$XXX,XXX |
| XXXXXXXX XXXX | XXX XX, XXXX | $568,000 XXX XXXX |
| XXXXXXXX XXXXXX | XXX XX, XXXX | $569,900 XXX XXXX |

St Bernard Catholic School
Elementary: CatholicOrmiston Public School
Elementary: PublicFallingbrook Public School
Elementary: PublicGlen Dhu Public School
Elementary: PublicSir Samuel Steele Public School
Elementary: PublicSt Mark the Evangelist Catholic School
Elementary: CatholicÉSC Saint-Charles-Garnier
Secondary: CatholicAll Saints Catholic Secondary School
Secondary: CatholicAnderson Collegiate and Vocational Institute
Secondary: PublicFather Leo J Austin Catholic Secondary School
Secondary: CatholicDonald A Wilson Secondary School
Secondary: PublicSinclair Secondary School
Secondary: Public- 3 bath
- 3 bed
- 1500 sqft
54 Shawfield Way, Whitby, Ontario • L1R 0N8 • Pringle Creek



