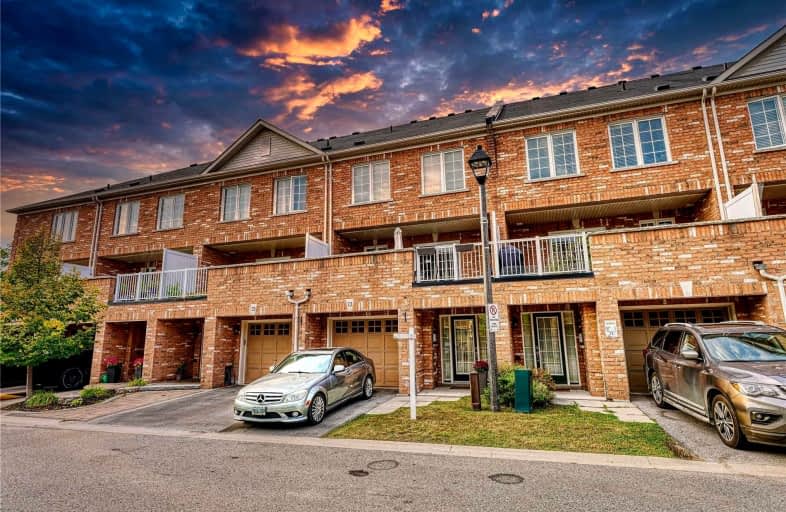
St Bernard Catholic School
Elementary: Catholic
1.57 km
Fallingbrook Public School
Elementary: Public
1.46 km
Glen Dhu Public School
Elementary: Public
2.13 km
Sir Samuel Steele Public School
Elementary: Public
0.99 km
John Dryden Public School
Elementary: Public
1.46 km
St Mark the Evangelist Catholic School
Elementary: Catholic
1.26 km
Father Donald MacLellan Catholic Sec Sch Catholic School
Secondary: Catholic
3.15 km
ÉSC Saint-Charles-Garnier
Secondary: Catholic
2.31 km
Monsignor Paul Dwyer Catholic High School
Secondary: Catholic
3.23 km
Anderson Collegiate and Vocational Institute
Secondary: Public
4.03 km
Father Leo J Austin Catholic Secondary School
Secondary: Catholic
1.46 km
Sinclair Secondary School
Secondary: Public
0.90 km











