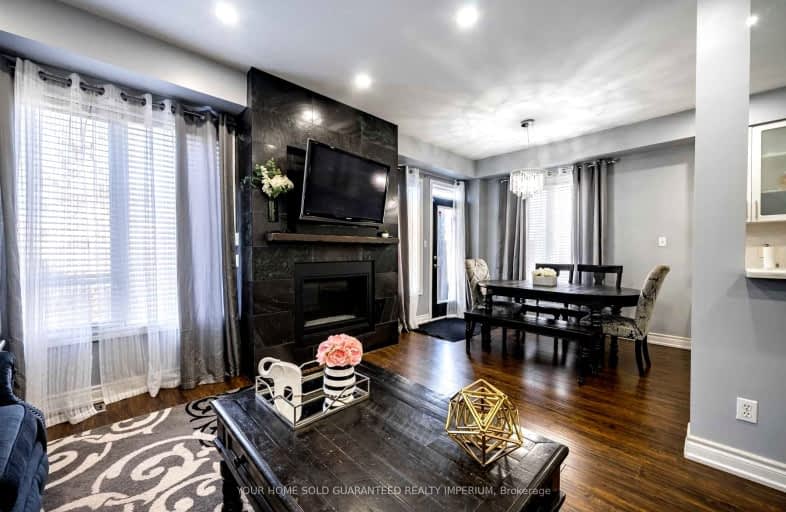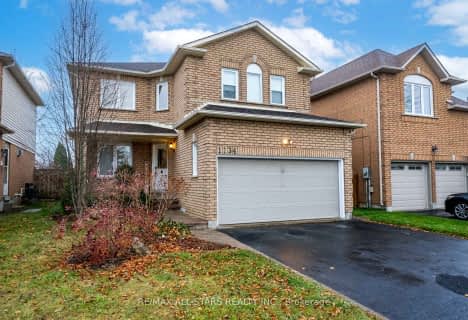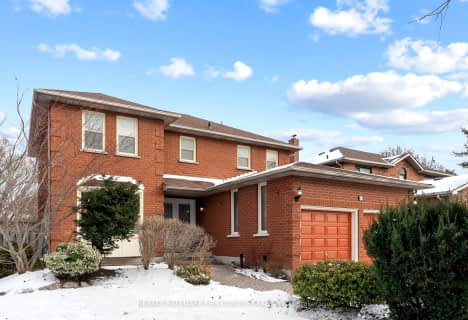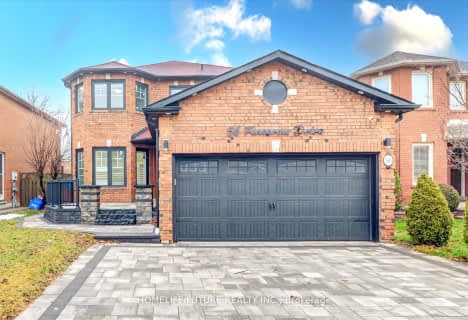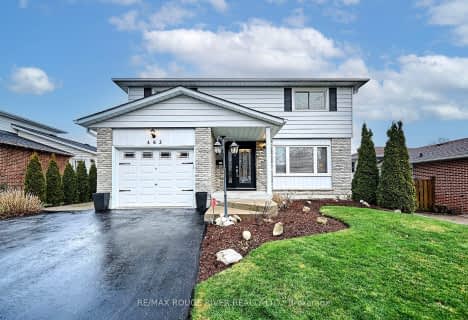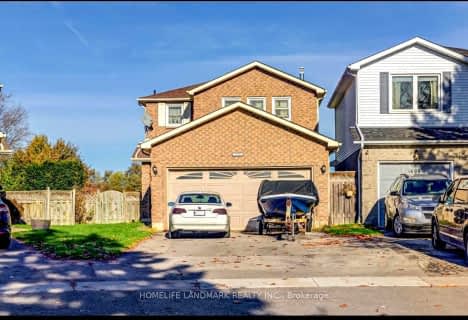Car-Dependent
- Most errands require a car.
Some Transit
- Most errands require a car.
Somewhat Bikeable
- Most errands require a car.

St Paul Catholic School
Elementary: CatholicStephen G Saywell Public School
Elementary: PublicDr Robert Thornton Public School
Elementary: PublicSir Samuel Steele Public School
Elementary: PublicJohn Dryden Public School
Elementary: PublicSt Mark the Evangelist Catholic School
Elementary: CatholicFather Donald MacLellan Catholic Sec Sch Catholic School
Secondary: CatholicMonsignor Paul Dwyer Catholic High School
Secondary: CatholicR S Mclaughlin Collegiate and Vocational Institute
Secondary: PublicAnderson Collegiate and Vocational Institute
Secondary: PublicFather Leo J Austin Catholic Secondary School
Secondary: CatholicSinclair Secondary School
Secondary: Public-
Airmen's Park
Oshawa ON L1J 8P5 1.51km -
Whitby Optimist Park
2.01km -
Fallingbrook Park
2.06km
-
RBC Royal Bank ATM
301 Thickson Rd S, Whitby ON L1N 9Y9 1.39km -
Manulife Bank
20 Jamieson Cres, Whitby ON L1R 1T9 1.62km -
HSBC ATM
4061 Thickson Rd N, Whitby ON L1R 2X3 1.7km
- 4 bath
- 4 bed
- 2000 sqft
1134 Beaver Valley Crescent, Oshawa, Ontario • L1J 8N3 • Northglen
- 3 bath
- 4 bed
- 2000 sqft
47 Butterfield Crescent, Whitby, Ontario • L1R 1K5 • Rolling Acres
