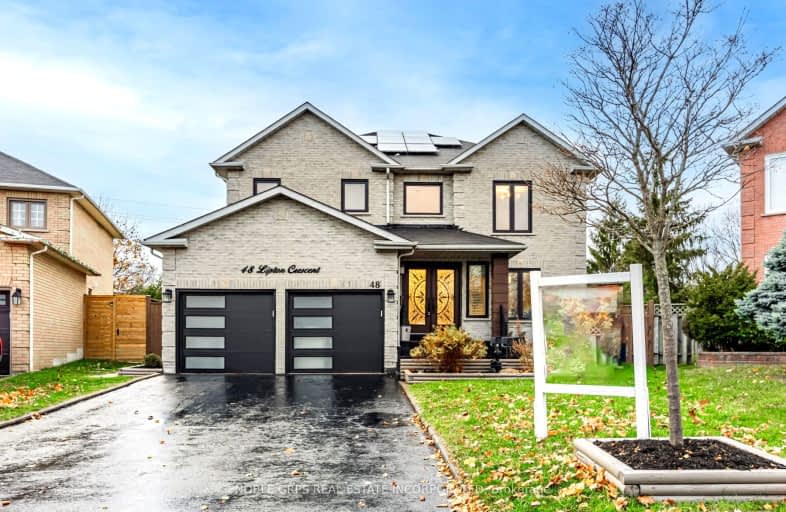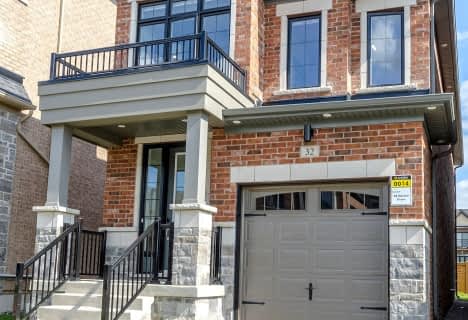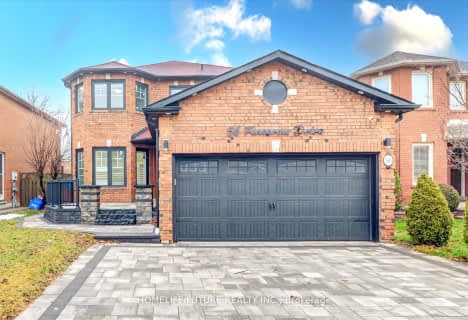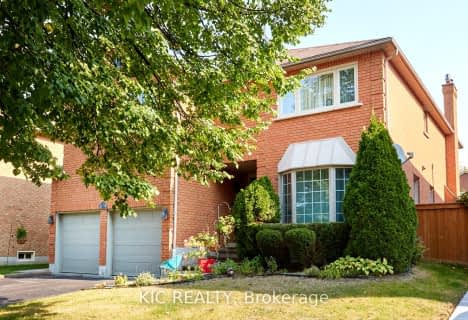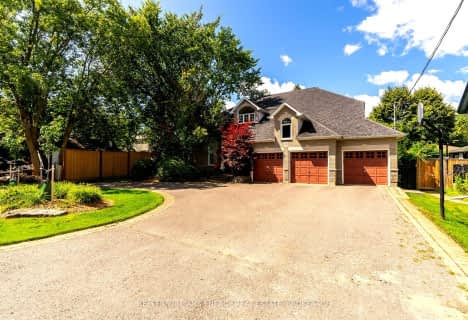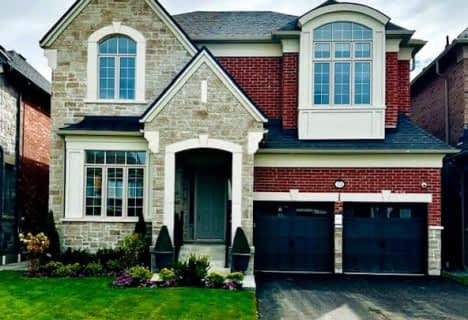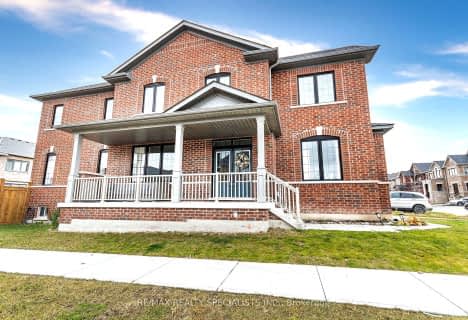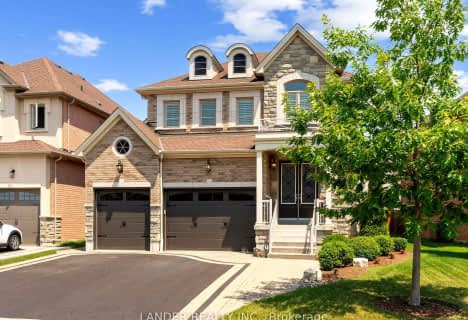Somewhat Walkable
- Some errands can be accomplished on foot.
Some Transit
- Most errands require a car.
Bikeable
- Some errands can be accomplished on bike.

ÉIC Saint-Charles-Garnier
Elementary: CatholicSt Bernard Catholic School
Elementary: CatholicOrmiston Public School
Elementary: PublicFallingbrook Public School
Elementary: PublicSt Matthew the Evangelist Catholic School
Elementary: CatholicGlen Dhu Public School
Elementary: PublicÉSC Saint-Charles-Garnier
Secondary: CatholicAll Saints Catholic Secondary School
Secondary: CatholicAnderson Collegiate and Vocational Institute
Secondary: PublicFather Leo J Austin Catholic Secondary School
Secondary: CatholicDonald A Wilson Secondary School
Secondary: PublicSinclair Secondary School
Secondary: Public-
Bradley Park
Whitby ON 1.98km -
Country Lane Park
Whitby ON 2.12km -
Baycliffe Park
67 Baycliffe Dr, Whitby ON L1P 1W7 2.76km
-
TD Canada Trust Branch and ATM
110 Taunton Rd W, Whitby ON L1R 3H8 1.44km -
Scotiabank
3555 Thickson Rd N, Whitby ON L1R 2H1 1.71km -
CoinFlip Bitcoin ATM
300 Dundas St E, Whitby ON L1N 2J1 3.08km
- 4 bath
- 4 bed
- 2000 sqft
117 Sleepy Hollow Place, Whitby, Ontario • L1R 0E4 • Taunton North
- — bath
- — bed
- — sqft
Lot 13 Robert Attersley Drive East, Whitby, Ontario • L1R 0B6 • Taunton North
