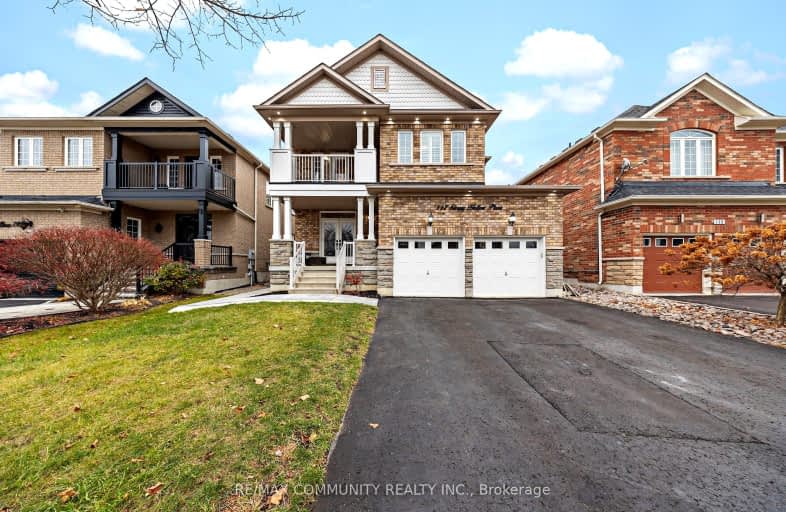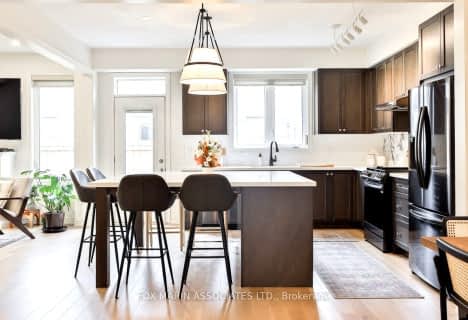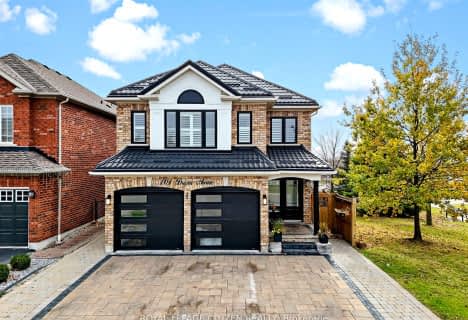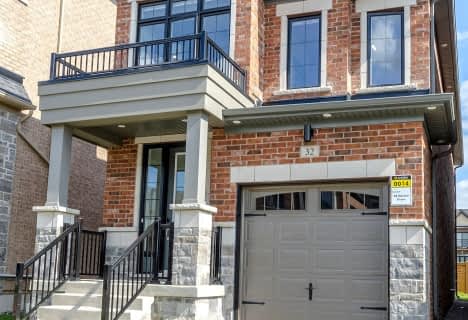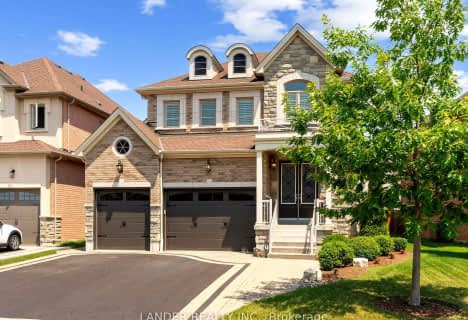Car-Dependent
- Most errands require a car.
Some Transit
- Most errands require a car.
Somewhat Bikeable
- Most errands require a car.

ÉIC Saint-Charles-Garnier
Elementary: CatholicOrmiston Public School
Elementary: PublicFallingbrook Public School
Elementary: PublicSt Matthew the Evangelist Catholic School
Elementary: CatholicJack Miner Public School
Elementary: PublicRobert Munsch Public School
Elementary: PublicÉSC Saint-Charles-Garnier
Secondary: CatholicBrooklin High School
Secondary: PublicAll Saints Catholic Secondary School
Secondary: CatholicFather Leo J Austin Catholic Secondary School
Secondary: CatholicDonald A Wilson Secondary School
Secondary: PublicSinclair Secondary School
Secondary: Public- 4 bath
- 4 bed
- 3000 sqft
41 Northern Breeze Crescent, Whitby, Ontario • L1R 0N9 • Rolling Acres
- 3 bath
- 4 bed
- 2000 sqft
47 Butterfield Crescent, Whitby, Ontario • L1R 1K5 • Rolling Acres
- 3 bath
- 4 bed
- 2500 sqft
25 Dalebrooke Crescent, Whitby, Ontario • L1P 1P1 • Williamsburg
- — bath
- — bed
- — sqft
Lot 13 Robert Attersley Drive East, Whitby, Ontario • L1R 0B6 • Taunton North
