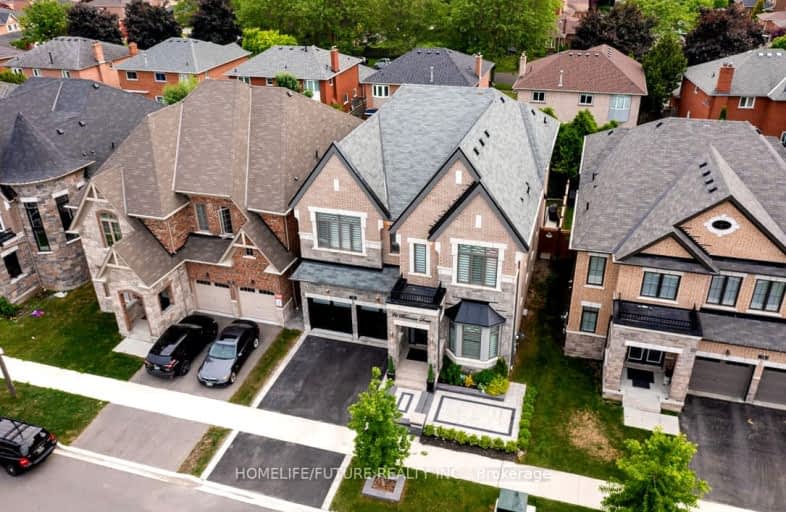Car-Dependent
- Most errands require a car.
46
/100
Some Transit
- Most errands require a car.
44
/100
Somewhat Bikeable
- Most errands require a car.
35
/100

St Bernard Catholic School
Elementary: Catholic
1.10 km
Fallingbrook Public School
Elementary: Public
1.38 km
Glen Dhu Public School
Elementary: Public
0.90 km
Sir Samuel Steele Public School
Elementary: Public
1.09 km
John Dryden Public School
Elementary: Public
0.77 km
St Mark the Evangelist Catholic School
Elementary: Catholic
0.61 km
Father Donald MacLellan Catholic Sec Sch Catholic School
Secondary: Catholic
2.41 km
ÉSC Saint-Charles-Garnier
Secondary: Catholic
2.73 km
Monsignor Paul Dwyer Catholic High School
Secondary: Catholic
2.59 km
Anderson Collegiate and Vocational Institute
Secondary: Public
2.43 km
Father Leo J Austin Catholic Secondary School
Secondary: Catholic
1.03 km
Sinclair Secondary School
Secondary: Public
1.61 km
-
Country Lane Park
Whitby ON 3.56km -
Limerick Park
Donegal Ave, Oshawa ON 3.73km -
Whitby Soccer Dome
695 ROSSLAND Rd W, Whitby ON 3.75km
-
Localcoin Bitcoin ATM - Dryden Variety
3555 Thickson Rd N, Whitby ON L1R 2H1 0.47km -
RBC Royal Bank ATM
1545 Rossland Rd E, Whitby ON L1N 9Y5 0.74km -
RBC Royal Bank
714 Rossland Rd E (Garden), Whitby ON L1N 9L3 1.46km


