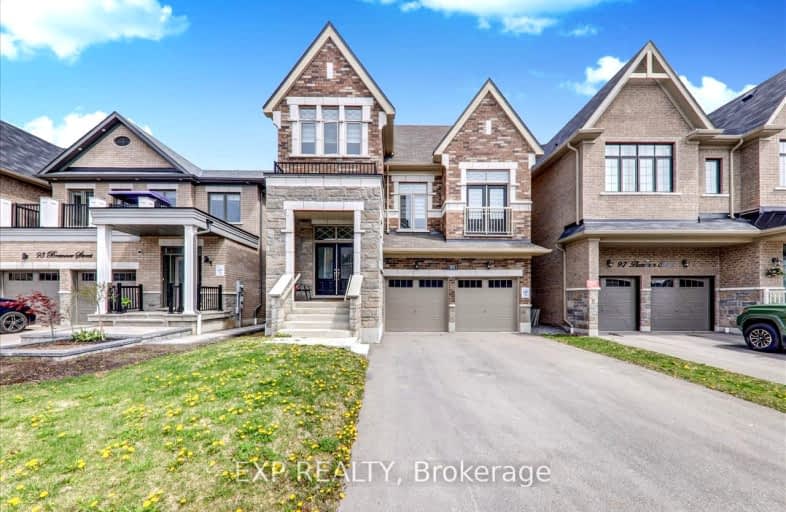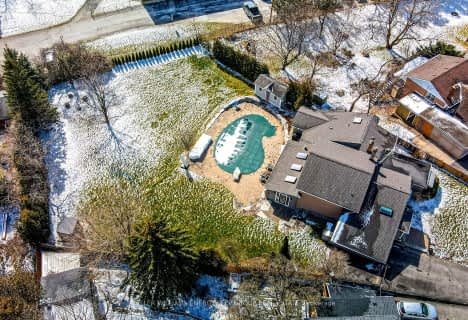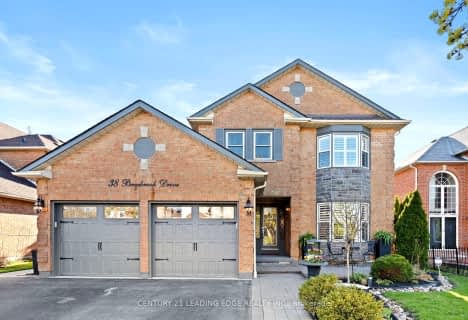
Car-Dependent
- Most errands require a car.
Some Transit
- Most errands require a car.
Somewhat Bikeable
- Most errands require a car.

St Paul Catholic School
Elementary: CatholicSt Bernard Catholic School
Elementary: CatholicGlen Dhu Public School
Elementary: PublicSir Samuel Steele Public School
Elementary: PublicJohn Dryden Public School
Elementary: PublicSt Mark the Evangelist Catholic School
Elementary: CatholicFather Donald MacLellan Catholic Sec Sch Catholic School
Secondary: CatholicMonsignor Paul Dwyer Catholic High School
Secondary: CatholicR S Mclaughlin Collegiate and Vocational Institute
Secondary: PublicAnderson Collegiate and Vocational Institute
Secondary: PublicFather Leo J Austin Catholic Secondary School
Secondary: CatholicSinclair Secondary School
Secondary: Public-
Wounded Warriors Park of Reflection
Whitby ON 3.47km -
E. A. Fairman park
3.59km -
Country Lane Park
Whitby ON 3.62km
-
Localcoin Bitcoin ATM - Dryden Variety
3555 Thickson Rd N, Whitby ON L1R 2H1 0.55km -
RBC Royal Bank ATM
301 Thickson Rd S, Whitby ON L1N 9Y9 0.62km -
RBC Royal Bank
714 Rossland Rd E (Garden), Whitby ON L1N 9L3 1.45km
- 4 bath
- 5 bed
- 2000 sqft
Lot 8 Robert Attersley Drive East, Whitby, Ontario • L1R 0B6 • Taunton North














