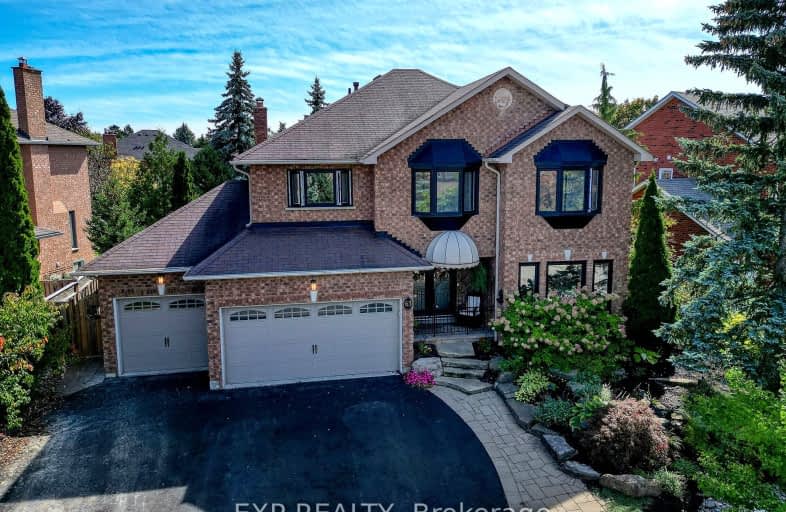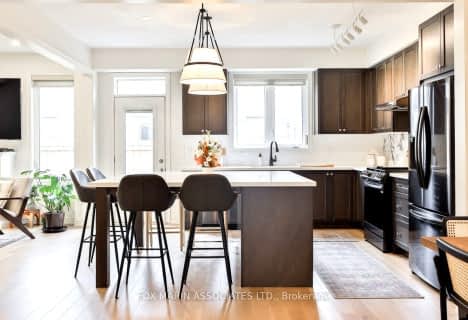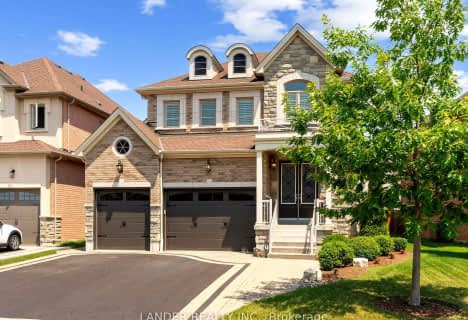Somewhat Walkable
- Some errands can be accomplished on foot.
Some Transit
- Most errands require a car.
Bikeable
- Some errands can be accomplished on bike.

St Bernard Catholic School
Elementary: CatholicOrmiston Public School
Elementary: PublicFallingbrook Public School
Elementary: PublicSt Matthew the Evangelist Catholic School
Elementary: CatholicGlen Dhu Public School
Elementary: PublicSt Mark the Evangelist Catholic School
Elementary: CatholicÉSC Saint-Charles-Garnier
Secondary: CatholicAll Saints Catholic Secondary School
Secondary: CatholicAnderson Collegiate and Vocational Institute
Secondary: PublicFather Leo J Austin Catholic Secondary School
Secondary: CatholicDonald A Wilson Secondary School
Secondary: PublicSinclair Secondary School
Secondary: Public-
Hobbs Park
28 Westport Dr, Whitby ON L1R 0J3 1.71km -
Cullen Central Park
Whitby ON 2.35km -
Willow Park
50 Willow Park Dr, Whitby ON 2.36km
-
CIBC
308 Taunton Rd E, Whitby ON L1R 0H4 0.58km -
RBC Royal Bank
480 Taunton Rd E (Baldwin), Whitby ON L1N 5R5 1.36km -
Localcoin Bitcoin ATM - Anderson Jug City
728 Anderson St, Whitby ON L1N 3V6 2.65km
- 4 bath
- 4 bed
102 William Stephenson Drive, Whitby, Ontario • L1N 8T1 • Blue Grass Meadows
- 4 bath
- 4 bed
- 2000 sqft
117 Sleepy Hollow Place, Whitby, Ontario • L1R 0E4 • Taunton North
- 4 bath
- 4 bed
- 2000 sqft
42 Coulton Court South, Whitby, Ontario • L1N 7A9 • Blue Grass Meadows
- — bath
- — bed
- — sqft
Lot 16 Robert Attersley Drive Drive East, Whitby, Ontario • L1R 0B6 • Taunton North














