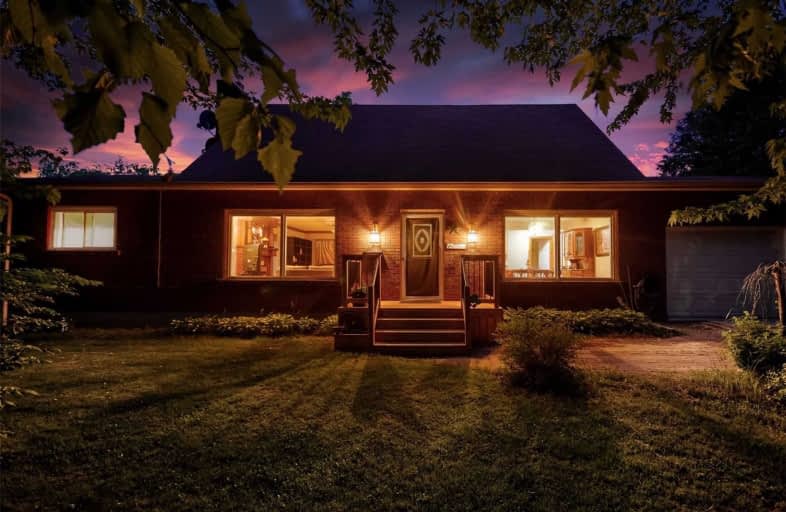
St Leo Catholic School
Elementary: Catholic
2.41 km
Meadowcrest Public School
Elementary: Public
3.15 km
Winchester Public School
Elementary: Public
2.75 km
Blair Ridge Public School
Elementary: Public
2.76 km
Brooklin Village Public School
Elementary: Public
1.74 km
Chris Hadfield P.S. (Elementary)
Elementary: Public
2.80 km
ÉSC Saint-Charles-Garnier
Secondary: Catholic
7.54 km
Brooklin High School
Secondary: Public
2.27 km
All Saints Catholic Secondary School
Secondary: Catholic
10.09 km
Father Leo J Austin Catholic Secondary School
Secondary: Catholic
8.32 km
Donald A Wilson Secondary School
Secondary: Public
10.29 km
Sinclair Secondary School
Secondary: Public
7.43 km








