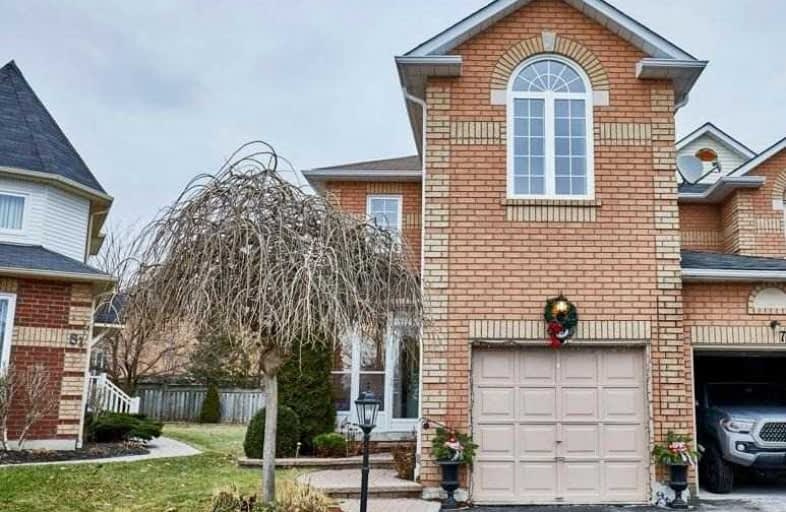Sold on Jan 05, 2020
Note: Property is not currently for sale or for rent.

-
Type: Att/Row/Twnhouse
-
Style: 2-Storey
-
Lot Size: 25.42 x 108 Feet
-
Age: 16-30 years
-
Taxes: $3,741 per year
-
Days on Site: 1 Days
-
Added: Jan 04, 2020 (1 day on market)
-
Updated:
-
Last Checked: 1 month ago
-
MLS®#: E4660132
-
Listed By: Royal heritage realty ltd., brokerage
Fabulous Freehold Townhouse *Spacious Floor Plan *Features 3 Bdrm & Upper Level Family Room With Gas Fireplace & Large Bright Window! Bright Eat In Kitchen With W/O To 3 Season Room And Fully Landscaped Yard. Master Bdrm W/En-Suite. Many Recent Upgrades! Roof Shingles 2013, Furnace & Air Cond 2009, Sliding Door 2019, All Windows 2017/18, Furnace & Air Cond Have Had Annual Maintenance Since Installation. Walk To Schools, Parks & Shopping. Access To 407
Extras
Inc: Side By Side Fridge, Natural Gas Stove, B/I Dishwasher, Washer & Dryer, Central Air Conditioner. All Elf's, All Window Coverings, Gdo & Self Monitored Alarm System
Property Details
Facts for 79 Creekwood Crescent, Whitby
Status
Days on Market: 1
Last Status: Sold
Sold Date: Jan 05, 2020
Closed Date: Feb 12, 2020
Expiry Date: Apr 30, 2020
Sold Price: $530,000
Unavailable Date: Jan 05, 2020
Input Date: Jan 04, 2020
Property
Status: Sale
Property Type: Att/Row/Twnhouse
Style: 2-Storey
Age: 16-30
Area: Whitby
Community: Rolling Acres
Availability Date: Immed/Tba
Inside
Bedrooms: 3
Bathrooms: 3
Kitchens: 1
Rooms: 9
Den/Family Room: Yes
Air Conditioning: Central Air
Fireplace: Yes
Laundry Level: Lower
Washrooms: 3
Utilities
Electricity: Yes
Gas: Yes
Cable: Yes
Telephone: Yes
Building
Basement: Part Bsmt
Heat Type: Forced Air
Heat Source: Gas
Exterior: Brick
Exterior: Vinyl Siding
Water Supply: Municipal
Special Designation: Unknown
Parking
Driveway: Private
Garage Spaces: 1
Garage Type: Attached
Covered Parking Spaces: 1
Total Parking Spaces: 2
Fees
Tax Year: 2019
Tax Legal Description: Pcl 32-5,Sec 40M1747;Pt Blk 32, Pl 40M1747, Pt 9
Taxes: $3,741
Highlights
Feature: Hospital
Feature: Park
Feature: Place Of Worship
Feature: Public Transit
Feature: School
Land
Cross Street: Taunton/ Thickson
Municipality District: Whitby
Fronting On: East
Parcel Number: 180904003
Pool: None
Sewer: Sewers
Lot Depth: 108 Feet
Lot Frontage: 25.42 Feet
Additional Media
- Virtual Tour: https://unbranded.youriguide.com/79_creekwood_crescent_whitby_on
Rooms
Room details for 79 Creekwood Crescent, Whitby
| Type | Dimensions | Description |
|---|---|---|
| Kitchen Main | 2.29 x 3.32 | Family Size Kitchen, Ceramic Floor, Window |
| Breakfast Main | 2.29 x 1.68 | Ceramic Floor, Sliding Doors |
| Living Main | 3.11 x 3.47 | Open Concept, Broadloom, Window |
| Dining Main | 3.11 x 1.68 | Open Concept, Broadloom |
| Family 2nd | 2.78 x 6.10 | Gas Fireplace, Cathedral Ceiling, Large Window |
| Master 2nd | 2.78 x 4.27 | 4 Pc Ensuite, Broadloom, W/I Closet |
| 2nd Br 2nd | 1.65 x 3.20 | Closet, Broadloom, Window |
| 3rd Br 2nd | 2.77 x 3.63 | Closet, Laminate, Window |
| Sunroom Main | 3.02 x 3.38 | Broadloom, Ceiling Fan, Sliding Doors |
| XXXXXXXX | XXX XX, XXXX |
XXXX XXX XXXX |
$XXX,XXX |
| XXX XX, XXXX |
XXXXXX XXX XXXX |
$XXX,XXX |
| XXXXXXXX XXXX | XXX XX, XXXX | $530,000 XXX XXXX |
| XXXXXXXX XXXXXX | XXX XX, XXXX | $525,000 XXX XXXX |

St Paul Catholic School
Elementary: CatholicSt Bernard Catholic School
Elementary: CatholicGlen Dhu Public School
Elementary: PublicSir Samuel Steele Public School
Elementary: PublicJohn Dryden Public School
Elementary: PublicSt Mark the Evangelist Catholic School
Elementary: CatholicFather Donald MacLellan Catholic Sec Sch Catholic School
Secondary: CatholicMonsignor Paul Dwyer Catholic High School
Secondary: CatholicR S Mclaughlin Collegiate and Vocational Institute
Secondary: PublicAnderson Collegiate and Vocational Institute
Secondary: PublicFather Leo J Austin Catholic Secondary School
Secondary: CatholicSinclair Secondary School
Secondary: Public

