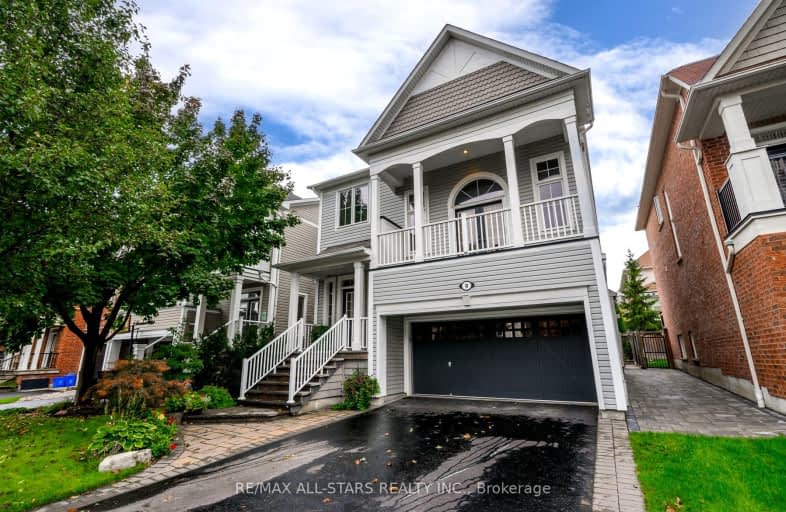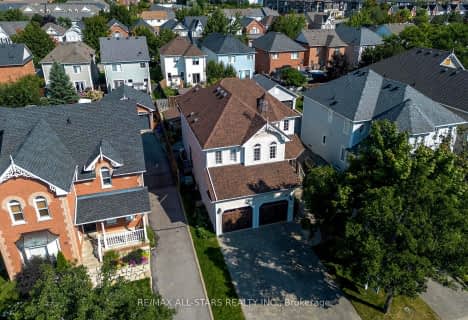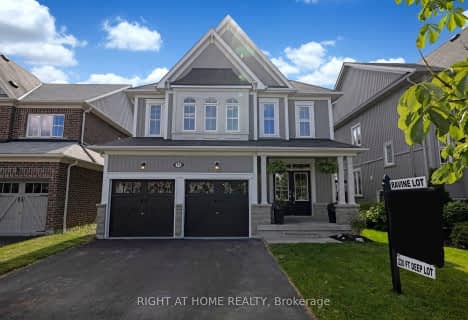
Video Tour
Car-Dependent
- Almost all errands require a car.
8
/100
Some Transit
- Most errands require a car.
29
/100
Somewhat Bikeable
- Most errands require a car.
37
/100

St Leo Catholic School
Elementary: Catholic
1.49 km
Meadowcrest Public School
Elementary: Public
0.79 km
St Bridget Catholic School
Elementary: Catholic
0.55 km
Winchester Public School
Elementary: Public
1.51 km
Brooklin Village Public School
Elementary: Public
1.53 km
Chris Hadfield P.S. (Elementary)
Elementary: Public
0.20 km
ÉSC Saint-Charles-Garnier
Secondary: Catholic
5.26 km
Brooklin High School
Secondary: Public
0.56 km
All Saints Catholic Secondary School
Secondary: Catholic
7.71 km
Father Leo J Austin Catholic Secondary School
Secondary: Catholic
6.36 km
Donald A Wilson Secondary School
Secondary: Public
7.91 km
Sinclair Secondary School
Secondary: Public
5.50 km
-
Carson Park
Brooklin ON 1.29km -
Cachet Park
140 Cachet Blvd, Whitby ON 2.43km -
Ormiston Park
Whitby ON 6.45km
-
RBC Royal Bank
480 Taunton Rd E (Baldwin), Whitby ON L1N 5R5 5.47km -
Scotiabank
2630 Simcoe St N, Oshawa ON L1L 0R1 5.47km -
Scotiabank
160 Taunton Rd W (at Brock St), Whitby ON L1R 3H8 5.52km











