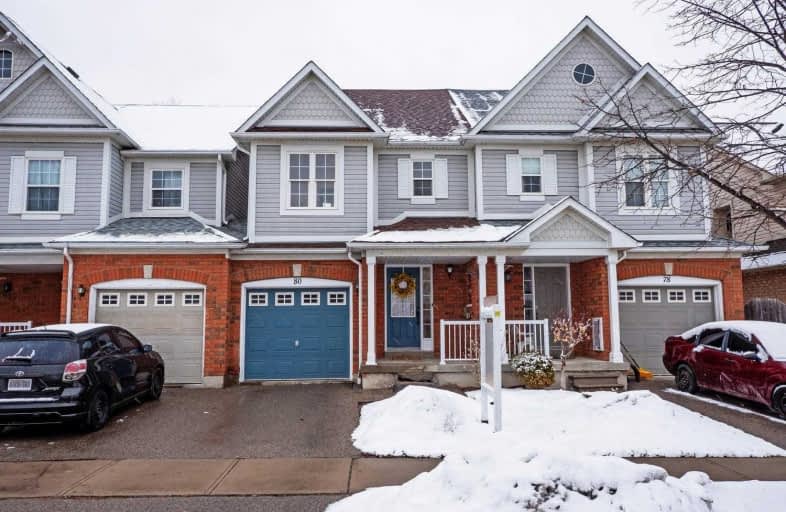Sold on Mar 15, 2020
Note: Property is not currently for sale or for rent.

-
Type: Att/Row/Twnhouse
-
Style: 2-Storey
-
Lot Size: 19.69 x 120.6 Feet
-
Age: No Data
-
Taxes: $4,297 per year
-
Days on Site: 3 Days
-
Added: Mar 12, 2020 (3 days on market)
-
Updated:
-
Last Checked: 3 months ago
-
MLS®#: E4719809
-
Listed By: Re/max hallmark first group realty ltd., brokerage
Ravine Lot With Breathtaking View. Bright Master With Ensuite With Jacuzzi Tub And Large Double Closet: Access To The Home And Backyard From The Garage: Custom Built Wood Deck With Storage Underneath; Concrete Bbq Patio; Professionally Landscaped Back And Front Gardens With Organic Vegetable Garden, Finished Basement With Vinyl Flooring. Close To All Amenities Walking Distance To Transit, Schools, Church, New Elementary School And Nordic Spa Opening Soon.
Extras
Fridge, Stove, Dishwasher, Washer/Dryer, And All Elf's. Brand New Water Tank (Owned).
Property Details
Facts for 80 Toscana Drive, Whitby
Status
Days on Market: 3
Last Status: Sold
Sold Date: Mar 15, 2020
Closed Date: Jun 12, 2020
Expiry Date: May 31, 2020
Sold Price: $616,500
Unavailable Date: Mar 15, 2020
Input Date: Mar 12, 2020
Property
Status: Sale
Property Type: Att/Row/Twnhouse
Style: 2-Storey
Area: Whitby
Community: Taunton North
Availability Date: Tbd
Inside
Bedrooms: 3
Bathrooms: 4
Kitchens: 1
Rooms: 6
Den/Family Room: No
Air Conditioning: Central Air
Fireplace: No
Washrooms: 4
Utilities
Cable: No
Building
Basement: Finished
Heat Type: Forced Air
Heat Source: Gas
Exterior: Brick
Water Supply: Municipal
Special Designation: Unknown
Parking
Driveway: Private
Garage Spaces: 1
Garage Type: Attached
Covered Parking Spaces: 1
Total Parking Spaces: 2
Fees
Tax Year: 2020
Tax Legal Description: Pt Block 249, Plan 40M2062, Pt5, 4Or20883
Taxes: $4,297
Land
Cross Street: Anderson/ Taunton
Municipality District: Whitby
Fronting On: East
Pool: None
Sewer: Sewers
Lot Depth: 120.6 Feet
Lot Frontage: 19.69 Feet
Additional Media
- Virtual Tour: https://drive.google.com/file/d/1H7comWVR9Ct7KeSlT9N8IWGhgwy9rocL/view
Rooms
Room details for 80 Toscana Drive, Whitby
| Type | Dimensions | Description |
|---|---|---|
| Living Main | 3.02 x 4.99 | Laminate, W/O To Ravine, Combined W/Dining |
| Dining Main | 3.02 x 4.99 | Laminate, Picture Window, Combined W/Dining |
| Kitchen Main | 3.13 x 4.00 | Stainless Steel Appl, Ceramic Floor |
| Master 2nd | 3.48 x 4.50 | 4 Pc Ensuite, Double Closet, Broadloom |
| 2nd Br 2nd | 3.48 x 3.34 | Closet, Broadloom |
| 3rd Br 2nd | 2.50 x 2.80 | Closet, Broadloom |
| XXXXXXXX | XXX XX, XXXX |
XXXX XXX XXXX |
$XXX,XXX |
| XXX XX, XXXX |
XXXXXX XXX XXXX |
$XXX,XXX | |
| XXXXXXXX | XXX XX, XXXX |
XXXXXXX XXX XXXX |
|
| XXX XX, XXXX |
XXXXXX XXX XXXX |
$XXX,XXX | |
| XXXXXXXX | XXX XX, XXXX |
XXXX XXX XXXX |
$XXX,XXX |
| XXX XX, XXXX |
XXXXXX XXX XXXX |
$XXX,XXX |
| XXXXXXXX XXXX | XXX XX, XXXX | $616,500 XXX XXXX |
| XXXXXXXX XXXXXX | XXX XX, XXXX | $569,000 XXX XXXX |
| XXXXXXXX XXXXXXX | XXX XX, XXXX | XXX XXXX |
| XXXXXXXX XXXXXX | XXX XX, XXXX | $599,900 XXX XXXX |
| XXXXXXXX XXXX | XXX XX, XXXX | $480,000 XXX XXXX |
| XXXXXXXX XXXXXX | XXX XX, XXXX | $425,000 XXX XXXX |

St Bernard Catholic School
Elementary: CatholicOrmiston Public School
Elementary: PublicFallingbrook Public School
Elementary: PublicGlen Dhu Public School
Elementary: PublicSir Samuel Steele Public School
Elementary: PublicSt Mark the Evangelist Catholic School
Elementary: CatholicÉSC Saint-Charles-Garnier
Secondary: CatholicAll Saints Catholic Secondary School
Secondary: CatholicAnderson Collegiate and Vocational Institute
Secondary: PublicFather Leo J Austin Catholic Secondary School
Secondary: CatholicDonald A Wilson Secondary School
Secondary: PublicSinclair Secondary School
Secondary: Public- 3 bath
- 3 bed
- 1500 sqft
54 Shawfield Way, Whitby, Ontario • L1R 0N8 • Pringle Creek



