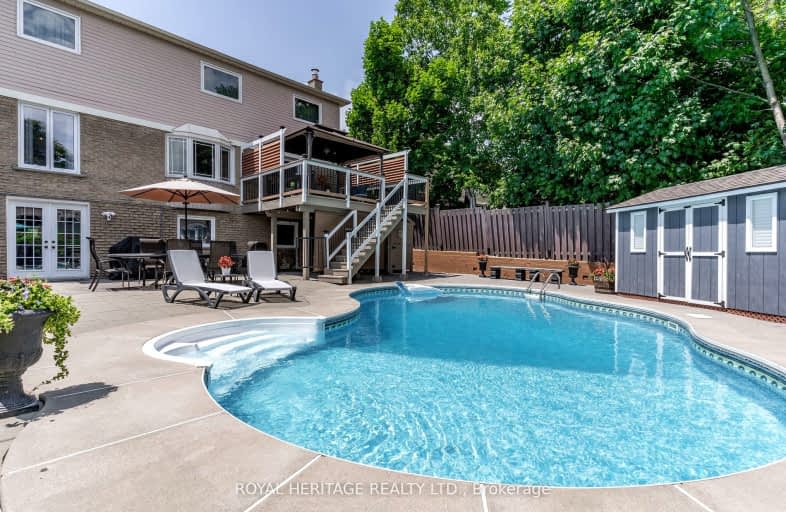Car-Dependent
- Most errands require a car.
Some Transit
- Most errands require a car.
Somewhat Bikeable
- Most errands require a car.

All Saints Elementary Catholic School
Elementary: CatholicEarl A Fairman Public School
Elementary: PublicSt John the Evangelist Catholic School
Elementary: CatholicColonel J E Farewell Public School
Elementary: PublicJack Miner Public School
Elementary: PublicCaptain Michael VandenBos Public School
Elementary: PublicÉSC Saint-Charles-Garnier
Secondary: CatholicHenry Street High School
Secondary: PublicAll Saints Catholic Secondary School
Secondary: CatholicFather Leo J Austin Catholic Secondary School
Secondary: CatholicDonald A Wilson Secondary School
Secondary: PublicSinclair Secondary School
Secondary: Public-
Whitby Soccer Dome
695 ROSSLAND Rd W, Whitby ON 0.65km -
E. A. Fairman park
1.12km -
Baycliffe Park
67 Baycliffe Dr, Whitby ON L1P 1W7 1.91km
-
RBC Royal Bank
307 Brock St S, Whitby ON L1N 4K3 2.21km -
RBC Royal Bank
480 Taunton Rd E (Baldwin), Whitby ON L1N 5R5 2.57km -
RBC Royal Bank ATM
1545 Rossland Rd E, Whitby ON L1N 9Y5 3.16km
- 4 bath
- 4 bed
- 2000 sqft
70 Wyndfield Crescent, Whitby, Ontario • L1N 8L1 • Pringle Creek
- 3 bath
- 3 bed
- 1500 sqft
1 Barwick Court East, Whitby, Ontario • L1N 9C2 • Downtown Whitby
- 4 bath
- 4 bed
135 William Stephenson Drive, Whitby, Ontario • L1N 8V4 • Blue Grass Meadows









