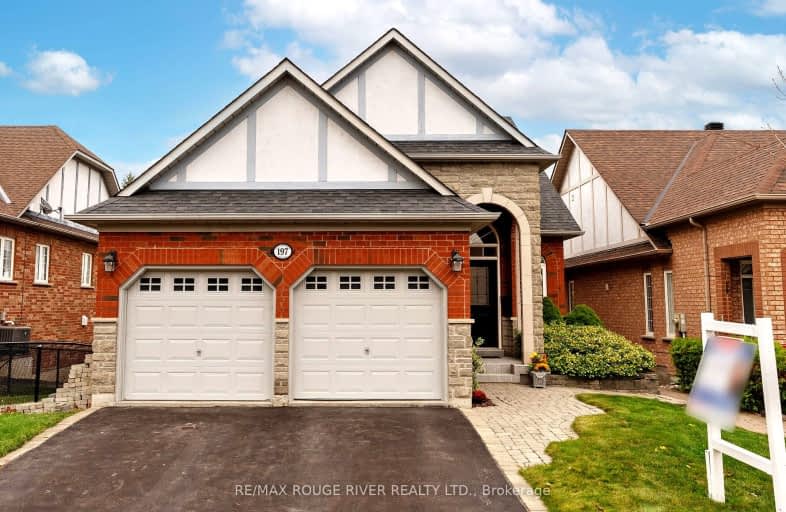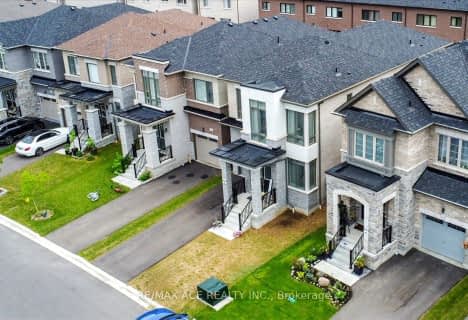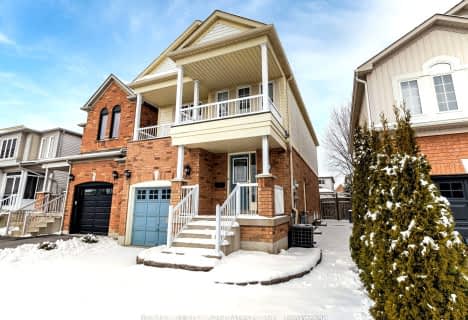Somewhat Walkable
- Some errands can be accomplished on foot.
Some Transit
- Most errands require a car.
Bikeable
- Some errands can be accomplished on bike.

ÉIC Saint-Charles-Garnier
Elementary: CatholicSt Bernard Catholic School
Elementary: CatholicOrmiston Public School
Elementary: PublicFallingbrook Public School
Elementary: PublicSt Matthew the Evangelist Catholic School
Elementary: CatholicJack Miner Public School
Elementary: PublicÉSC Saint-Charles-Garnier
Secondary: CatholicAll Saints Catholic Secondary School
Secondary: CatholicAnderson Collegiate and Vocational Institute
Secondary: PublicFather Leo J Austin Catholic Secondary School
Secondary: CatholicDonald A Wilson Secondary School
Secondary: PublicSinclair Secondary School
Secondary: Public-
Baycliffe Park
67 Baycliffe Dr, Whitby ON L1P 1W7 2.34km -
Willow Park
50 Willow Park Dr, Whitby ON 3.19km -
Peel Park
Burns St (Athol St), Whitby ON 4.71km
-
TD Canada Trust Branch and ATM
110 Taunton Rd W, Whitby ON L1R 3H8 0.52km -
BMO Bank of Montreal
3960 Brock St N (Taunton), Whitby ON L1R 3E1 0.63km -
Localcoin Bitcoin ATM - Anderson Jug City
728 Anderson St, Whitby ON L1N 3V6 2.91km
- 3 bath
- 4 bed
- 2000 sqft
47 Butterfield Crescent, Whitby, Ontario • L1R 1K5 • Rolling Acres
- 4 bath
- 4 bed
- 2000 sqft
25 Christine Elliott Avenue, Whitby, Ontario • L1P 0B8 • Rural Whitby














