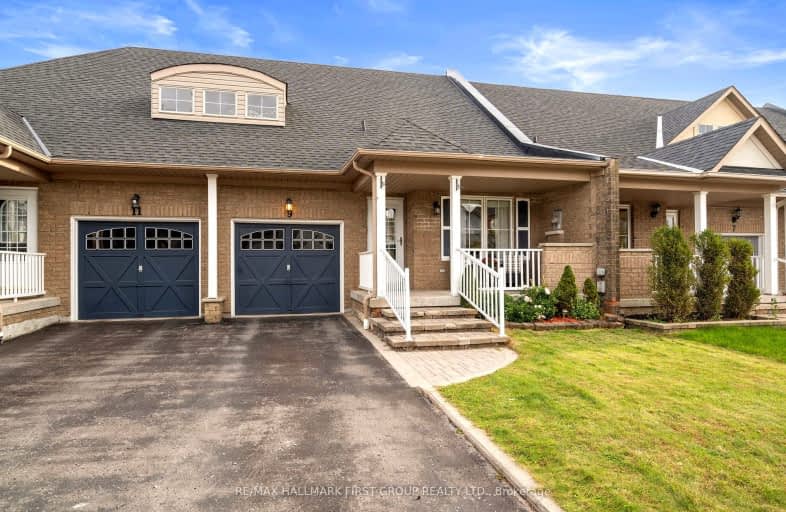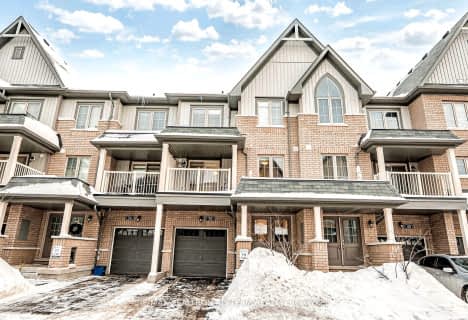Somewhat Walkable
- Some errands can be accomplished on foot.
56
/100
Some Transit
- Most errands require a car.
37
/100
Bikeable
- Some errands can be accomplished on bike.
62
/100

ÉIC Saint-Charles-Garnier
Elementary: Catholic
0.51 km
Ormiston Public School
Elementary: Public
1.55 km
Fallingbrook Public School
Elementary: Public
1.37 km
St Matthew the Evangelist Catholic School
Elementary: Catholic
1.78 km
Jack Miner Public School
Elementary: Public
1.65 km
Robert Munsch Public School
Elementary: Public
0.71 km
ÉSC Saint-Charles-Garnier
Secondary: Catholic
0.52 km
Brooklin High School
Secondary: Public
4.92 km
All Saints Catholic Secondary School
Secondary: Catholic
3.12 km
Father Leo J Austin Catholic Secondary School
Secondary: Catholic
1.73 km
Donald A Wilson Secondary School
Secondary: Public
3.30 km
Sinclair Secondary School
Secondary: Public
1.21 km
-
Country Lane Park
Whitby ON 2.29km -
Hobbs Park
28 Westport Dr, Whitby ON L1R 0J3 2.36km -
Baycliffe Park
67 Baycliffe Dr, Whitby ON L1P 1W7 2.79km
-
RBC Royal Bank
480 Taunton Rd E (Baldwin), Whitby ON L1N 5R5 0.64km -
CIBC
308 Taunton Rd E, Whitby ON L1R 0H4 0.82km -
Localcoin Bitcoin ATM - Anderson Jug City
728 Anderson St, Whitby ON L1N 3V6 3.72km











