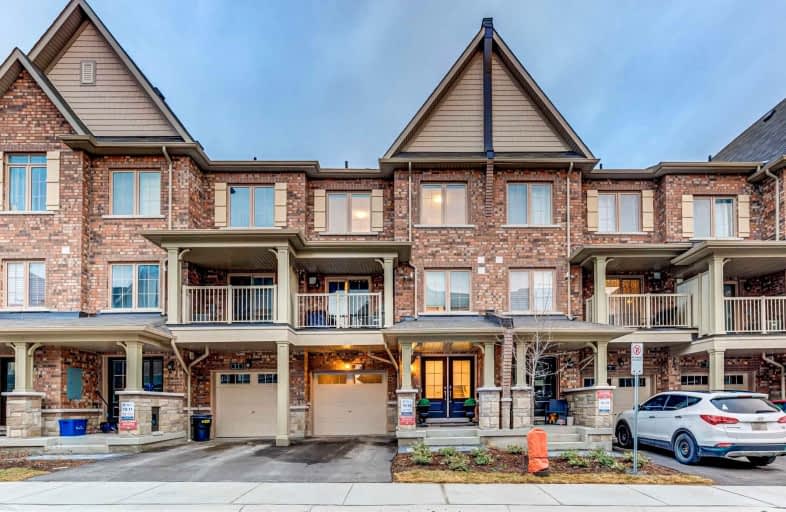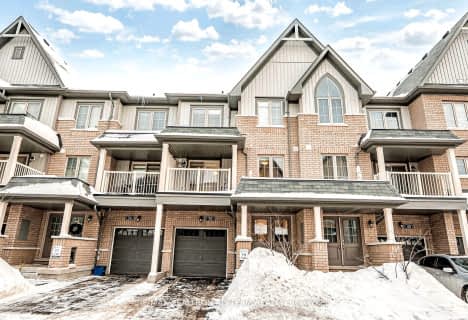
St Paul Catholic School
Elementary: Catholic
1.09 km
Glen Dhu Public School
Elementary: Public
1.02 km
Sir Samuel Steele Public School
Elementary: Public
1.38 km
John Dryden Public School
Elementary: Public
0.91 km
St Mark the Evangelist Catholic School
Elementary: Catholic
0.90 km
Pringle Creek Public School
Elementary: Public
1.64 km
Father Donald MacLellan Catholic Sec Sch Catholic School
Secondary: Catholic
2.18 km
Monsignor Paul Dwyer Catholic High School
Secondary: Catholic
2.38 km
R S Mclaughlin Collegiate and Vocational Institute
Secondary: Public
2.49 km
Anderson Collegiate and Vocational Institute
Secondary: Public
2.07 km
Father Leo J Austin Catholic Secondary School
Secondary: Catholic
1.43 km
Sinclair Secondary School
Secondary: Public
2.08 km










