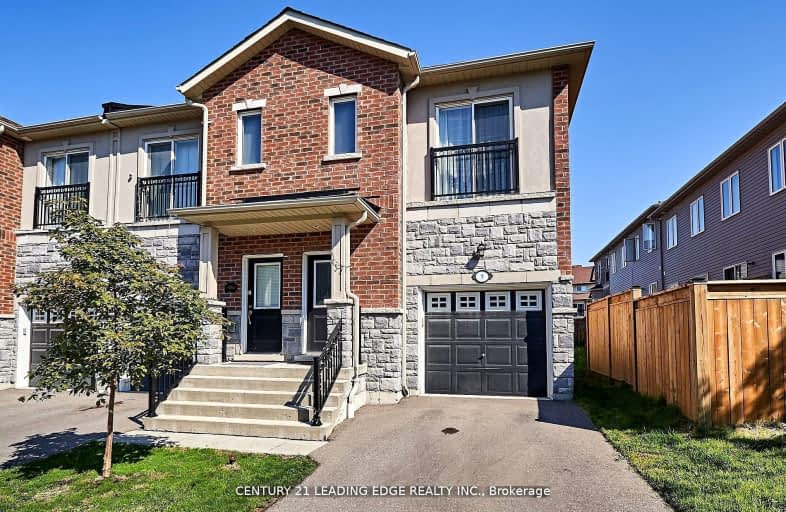Somewhat Walkable
- Some errands can be accomplished on foot.
58
/100
Some Transit
- Most errands require a car.
45
/100
Somewhat Bikeable
- Most errands require a car.
40
/100

St Theresa Catholic School
Elementary: Catholic
0.39 km
ÉÉC Jean-Paul II
Elementary: Catholic
0.78 km
C E Broughton Public School
Elementary: Public
0.20 km
Sir William Stephenson Public School
Elementary: Public
1.82 km
Pringle Creek Public School
Elementary: Public
0.96 km
Julie Payette
Elementary: Public
0.80 km
Father Donald MacLellan Catholic Sec Sch Catholic School
Secondary: Catholic
3.74 km
Henry Street High School
Secondary: Public
2.03 km
Anderson Collegiate and Vocational Institute
Secondary: Public
0.34 km
Father Leo J Austin Catholic Secondary School
Secondary: Catholic
3.18 km
Donald A Wilson Secondary School
Secondary: Public
3.30 km
Sinclair Secondary School
Secondary: Public
4.06 km
-
Peel Park
Burns St (Athol St), Whitby ON 1.56km -
College Downs Park
9 Ladies College Dr, Whitby ON L1N 6H1 2.16km -
Hobbs Park
28 Westport Dr, Whitby ON L1R 0J3 2.43km
-
RBC Royal Bank ATM
1602 Dundas St E, Whitby ON L1N 2K8 1.11km -
Scotiabank
309 Dundas St W, Whitby ON L1N 2M6 1.71km -
TD Bank Financial Group
404 Dundas St W, Whitby ON L1N 2M7 1.77km














