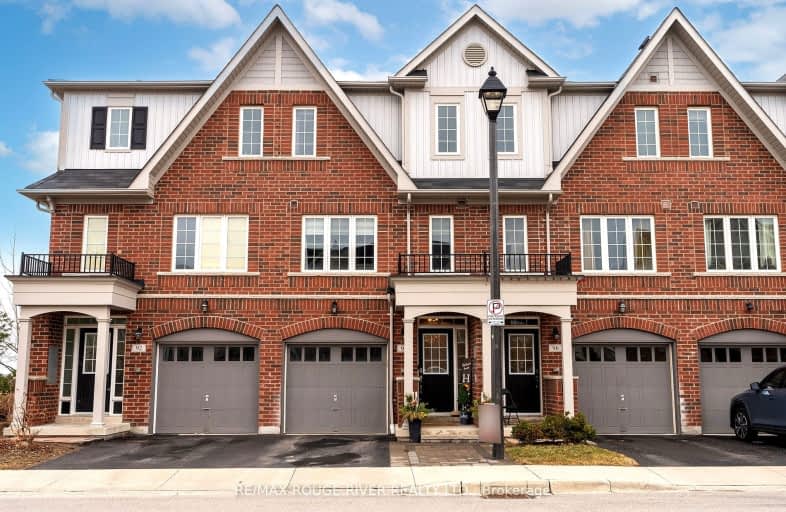Somewhat Walkable
- Some errands can be accomplished on foot.
Some Transit
- Most errands require a car.
Somewhat Bikeable
- Most errands require a car.

St Theresa Catholic School
Elementary: CatholicDr Robert Thornton Public School
Elementary: PublicÉÉC Jean-Paul II
Elementary: CatholicC E Broughton Public School
Elementary: PublicBellwood Public School
Elementary: PublicPringle Creek Public School
Elementary: PublicFather Donald MacLellan Catholic Sec Sch Catholic School
Secondary: CatholicHenry Street High School
Secondary: PublicMonsignor Paul Dwyer Catholic High School
Secondary: CatholicR S Mclaughlin Collegiate and Vocational Institute
Secondary: PublicAnderson Collegiate and Vocational Institute
Secondary: PublicFather Leo J Austin Catholic Secondary School
Secondary: Catholic-
Sham Rock’s Pub & Grill House
1100 Dundas Street E, Whitby, ON L1N 2K2 0.5km -
Billie Jax Grill & Bar
1608 Dundas Street E, Whitby, ON L1N 2K8 0.67km -
Shadow Eagle Resto Bar & Grill
11-1801 Dundas Street E, Whitby, ON L1N 7C5 1.18km
-
Coffee Culture
1525 Dundas St E, Whitby, ON L1P 0.37km -
Starbucks
80 Thickson Road S, Whitby, ON L1N 7T2 0.49km -
McDonald's
1615 Dundas St E, Whitby, ON L1N 2L1 0.55km
-
GoodLife Fitness
75 Consumers Dr, Whitby, ON L1N 2C2 1.58km -
Crunch Fitness
1629 Victoria Street E, Whitby, ON L1N 9W4 2.32km -
Durham Ultimate Fitness Club
725 Bloor Street West, Oshawa, ON L1J 5Y6 3.12km
-
Shoppers Drug Mart
1801 Dundas Street E, Whitby, ON L1N 2L3 1.19km -
I.D.A. - Jerry's Drug Warehouse
223 Brock St N, Whitby, ON L1N 4N6 1.96km -
Rexall
438 King Street W, Oshawa, ON L1J 2K9 3.29km
-
A&W
1206 Dundas Street East, Whitby, ON L1N 2K5 0.35km -
Pho Sam
1525 Dundas Street E, Unit 2 & 3, Whitby, ON L1N 2K6 0.36km -
Bento Sushi
70 Thickson Road S, Whitby, ON L1N 7T2 0.52km
-
Whitby Mall
1615 Dundas Street E, Whitby, ON L1N 7G3 0.67km -
Oshawa Centre
419 King Street W, Oshawa, ON L1J 2K5 3.2km -
Graziella Fine Jewellery Whitby
1615 Dundas Street East, Whitby, ON L1N 2L1 0.62km
-
Metro
70 Thickson Rd S, Whitby, ON L1N 7T2 0.4km -
Healthy Planet Whitby
80 Thickson Road South, Unit 3, Whitby, ON L1N 7T2 0.53km -
Sobeys
1615 Dundas Street E, Whitby, ON L1N 2L1 0.65km
-
Liquor Control Board of Ontario
74 Thickson Road S, Whitby, ON L1N 7T2 0.48km -
LCBO
400 Gibb Street, Oshawa, ON L1J 0B2 3.42km -
LCBO
629 Victoria Street W, Whitby, ON L1N 0E4 3.5km
-
Gus Brown Buick GMC
1201 Dundas Street E, Whitby, ON L1N 2K6 0.33km -
Midway Nissan
1300 Dundas Street East, Whitby, ON L1N 2K5 0.3km -
Whitby Shell
1603 Dundas Street E, Whitby, ON L1N 2K9 0.6km
-
Landmark Cinemas
75 Consumers Drive, Whitby, ON L1N 9S2 1.56km -
Regent Theatre
50 King Street E, Oshawa, ON L1H 1B3 4.82km -
Cineplex Odeon
248 Kingston Road E, Ajax, ON L1S 1G1 7.67km
-
Whitby Public Library
405 Dundas Street W, Whitby, ON L1N 6A1 2.3km -
Whitby Public Library
701 Rossland Road E, Whitby, ON L1N 8Y9 2.54km -
Oshawa Public Library, McLaughlin Branch
65 Bagot Street, Oshawa, ON L1H 1N2 4.47km
-
Lakeridge Health
1 Hospital Court, Oshawa, ON L1G 2B9 4.22km -
Ontario Shores Centre for Mental Health Sciences
700 Gordon Street, Whitby, ON L1N 5S9 4.43km -
Lakeridge Health Ajax Pickering Hospital
580 Harwood Avenue S, Ajax, ON L1S 2J4 9.42km
-
Bradley Park
Whitby ON 2.26km -
E. A. Fairman park
2.78km -
Central Park
Michael Blvd, Whitby ON 3.12km
-
Scotiabank
601 Victoria St W (Whitby Shores Shoppjng Centre), Whitby ON L1N 0E4 3.34km -
BMO Bank of Montreal
1070 Simcoe St N, Oshawa ON L1G 4W4 4.65km -
TD Bank Financial Group
110 Taunton Rd W, Whitby ON L1R 3H8 4.86km














