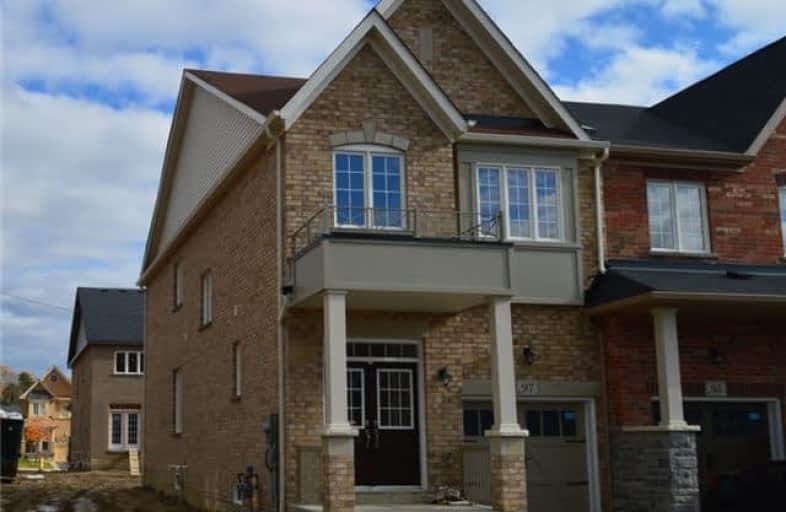Sold on Sep 14, 2018
Note: Property is not currently for sale or for rent.

-
Type: Att/Row/Twnhouse
-
Style: 2-Storey
-
Size: 1500 sqft
-
Lot Size: 25 x 100 Feet
-
Age: New
-
Days on Site: 98 Days
-
Added: Sep 07, 2019 (3 months on market)
-
Updated:
-
Last Checked: 2 months ago
-
MLS®#: E4156351
-
Listed By: Homelife/bayview realty inc., brokerage
Brand New, Never Lived In, Amazing End Unit Townhouse In North Whitby! Open Concept Main Floor With Spacious Kitchen With Granite Counter-Tops, Large Center Island With Breakfast Bar, Tons Of Cupboard Space. Very Bright And Spacious Living Room With Huge Windows And Walkout To Backyard. 2nd Floor Has 4 Large Bedrooms - Master With Walk-In Closet And 5 Pc En-Suite Bath
Extras
Walking Distance To Grocery Store, Restaurants And Coffee Shops. 2nd Floor Laundry Room For Convenience. Must Be Seen To Be Appreciated
Property Details
Facts for 97 Cathedral Drive, Whitby
Status
Days on Market: 98
Last Status: Sold
Sold Date: Sep 14, 2018
Closed Date: Sep 28, 2018
Expiry Date: Sep 01, 2018
Sold Price: $627,000
Unavailable Date: Sep 14, 2018
Input Date: Jun 08, 2018
Property
Status: Sale
Property Type: Att/Row/Twnhouse
Style: 2-Storey
Size (sq ft): 1500
Age: New
Area: Whitby
Community: Rolling Acres
Availability Date: Immediate
Inside
Bedrooms: 4
Bathrooms: 3
Kitchens: 1
Rooms: 6
Den/Family Room: No
Air Conditioning: Central Air
Fireplace: No
Laundry Level: Upper
Washrooms: 3
Building
Basement: Full
Basement 2: Unfinished
Heat Type: Forced Air
Heat Source: Gas
Exterior: Brick
Water Supply: Municipal
Special Designation: Unknown
Parking
Driveway: Mutual
Garage Spaces: 1
Garage Type: Built-In
Covered Parking Spaces: 2
Total Parking Spaces: 3
Fees
Tax Year: 2017
Tax Legal Description: Block 3 Unit 1 Town Of Whitby
Land
Cross Street: Thickson/Taunton
Municipality District: Whitby
Fronting On: East
Pool: None
Sewer: Sewers
Lot Depth: 100 Feet
Lot Frontage: 25 Feet
Rooms
Room details for 97 Cathedral Drive, Whitby
| Type | Dimensions | Description |
|---|---|---|
| Kitchen Main | 5.36 x 5.54 | Breakfast Bar, Eat-In Kitchen |
| Dining Main | 4.35 x 5.54 | Hardwood Floor, Open Concept, W/O To Deck |
| Master 2nd | 3.75 x 4.35 | 4 Pc Ensuite, W/I Closet, Broadloom |
| 2nd Br 2nd | 2.80 x 4.60 | Double Closet, West View, Broadloom |
| 3rd Br 2nd | 2.65 x 3.87 | Double Closet, West View, Broadloom |
| 4th Br 2nd | 2.62 x 2.98 | Double Closet, North View, Broadloom |
| Laundry 2nd | 1.34 x 1.67 | Laundry Sink, Ceramic Floor |
| Media/Ent Bsmt | 5.50 x 9.08 | Unfinished |
| Exercise Bsmt | 2.75 x 7.52 | Unfinished |
| XXXXXXXX | XXX XX, XXXX |
XXXX XXX XXXX |
$XXX,XXX |
| XXX XX, XXXX |
XXXXXX XXX XXXX |
$XXX,XXX | |
| XXXXXXXX | XXX XX, XXXX |
XXXXXXXX XXX XXXX |
|
| XXX XX, XXXX |
XXXXXX XXX XXXX |
$XXX,XXX | |
| XXXXXXXX | XXX XX, XXXX |
XXXXXXX XXX XXXX |
|
| XXX XX, XXXX |
XXXXXX XXX XXXX |
$XXX,XXX |
| XXXXXXXX XXXX | XXX XX, XXXX | $627,000 XXX XXXX |
| XXXXXXXX XXXXXX | XXX XX, XXXX | $639,800 XXX XXXX |
| XXXXXXXX XXXXXXXX | XXX XX, XXXX | XXX XXXX |
| XXXXXXXX XXXXXX | XXX XX, XXXX | $639,800 XXX XXXX |
| XXXXXXXX XXXXXXX | XXX XX, XXXX | XXX XXXX |
| XXXXXXXX XXXXXX | XXX XX, XXXX | $699,000 XXX XXXX |

St Bernard Catholic School
Elementary: CatholicFallingbrook Public School
Elementary: PublicGlen Dhu Public School
Elementary: PublicSir Samuel Steele Public School
Elementary: PublicJohn Dryden Public School
Elementary: PublicSt Mark the Evangelist Catholic School
Elementary: CatholicFather Donald MacLellan Catholic Sec Sch Catholic School
Secondary: CatholicÉSC Saint-Charles-Garnier
Secondary: CatholicMonsignor Paul Dwyer Catholic High School
Secondary: CatholicAnderson Collegiate and Vocational Institute
Secondary: PublicFather Leo J Austin Catholic Secondary School
Secondary: CatholicSinclair Secondary School
Secondary: Public- 4 bath
- 4 bed
964 Kicking Horse Path North, Oshawa, Ontario • L1J 0B4 • McLaughlin



