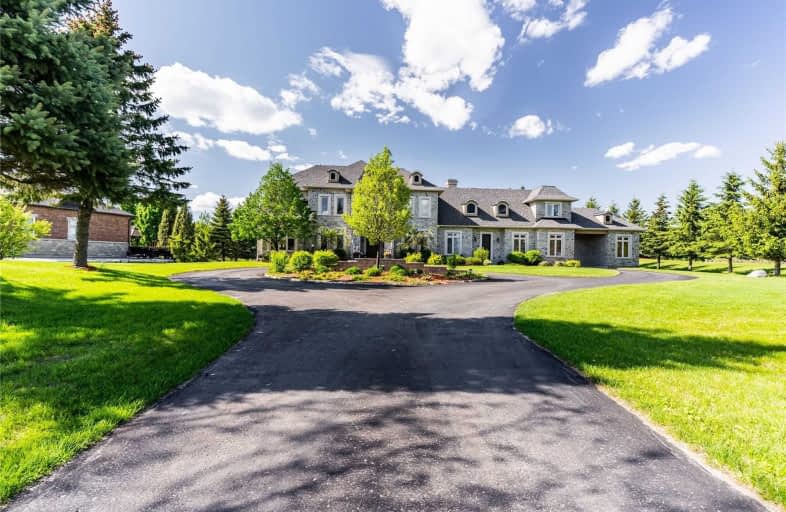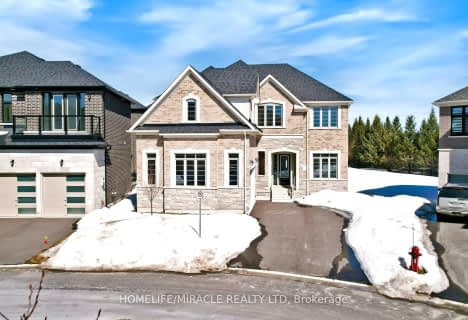Sold on Jul 05, 2020
Note: Property is not currently for sale or for rent.

-
Type: Detached
-
Style: 2-Storey
-
Lot Size: 211.52 x 380.51 Feet
-
Age: 6-15 years
-
Taxes: $10,290 per year
-
Days on Site: 5 Days
-
Added: Jun 30, 2020 (5 days on market)
-
Updated:
-
Last Checked: 2 months ago
-
MLS®#: N4817159
-
Listed By: Re/max all-stars realty inc., brokerage
Stunning Custom Built Home Is Waiting For Its New Owners! Nestled On A 1.85 Acre Lot This Home Boasts 6 Bedrooms, 5 Bathrooms, Chef's Kitchen With High End Appliances, Sunken Great Room With Palladium Windows. Master Suite With Double Closets, Gas Fireplace And A Newly Renovated Ensuite. The Walkup Basement Offers A Bedroom, Bathroom, Exercise Room, Office, Rec Area, A Stunning Wine Cellar, A Wet Bar & Theatre Room.
Extras
The Backyard Oasis Includes A Fibreglass Pool, 12 Person Hot Tub, Concrete Patio With A Fire Pit & Built In Seating, Perfect For Entertaining! Centrally Located, Short Drive To Highway 404 And All Urban Amenities.
Property Details
Facts for 10 Ballantrae Road, Whitchurch Stouffville
Status
Days on Market: 5
Last Status: Sold
Sold Date: Jul 05, 2020
Closed Date: Sep 30, 2020
Expiry Date: Sep 20, 2020
Sold Price: $1,915,000
Unavailable Date: Jul 05, 2020
Input Date: Jul 03, 2020
Property
Status: Sale
Property Type: Detached
Style: 2-Storey
Age: 6-15
Area: Whitchurch Stouffville
Community: Ballantrae
Availability Date: Tba
Inside
Bedrooms: 5
Bedrooms Plus: 1
Bathrooms: 5
Kitchens: 1
Rooms: 12
Den/Family Room: Yes
Air Conditioning: Central Air
Fireplace: Yes
Laundry Level: Main
Central Vacuum: Y
Washrooms: 5
Utilities
Electricity: Yes
Gas: Yes
Cable: Available
Telephone: Available
Building
Basement: Finished
Basement 2: Walk-Up
Heat Type: Forced Air
Heat Source: Gas
Exterior: Brick
Exterior: Stone
Elevator: N
UFFI: No
Water Supply: Municipal
Special Designation: Unknown
Retirement: N
Parking
Driveway: Circular
Garage Spaces: 3
Garage Type: Attached
Covered Parking Spaces: 7
Total Parking Spaces: 10
Fees
Tax Year: 2019
Tax Legal Description: Lot 15, Plan 65M3760, Whitchurch-Stouffville
Taxes: $10,290
Highlights
Feature: Clear View
Feature: Fenced Yard
Feature: Golf
Feature: Grnbelt/Conserv
Feature: Level
Land
Cross Street: Hwy 48 / Aurora Rd
Municipality District: Whitchurch-Stouffville
Fronting On: North
Parcel Number: 036830538
Pool: Inground
Sewer: Septic
Lot Depth: 380.51 Feet
Lot Frontage: 211.52 Feet
Acres: .50-1.99
Additional Media
- Virtual Tour: http://listing.otbxair.com/10ballantraeroad/?mls
Rooms
Room details for 10 Ballantrae Road, Whitchurch Stouffville
| Type | Dimensions | Description |
|---|---|---|
| Foyer Main | 3.63 x 3.39 | Stone Floor, Open Concept |
| Dining Main | 4.64 x 3.75 | Stone Floor, Coffered Ceiling, Formal Rm |
| Office Main | 3.69 x 3.38 | Stone Floor, Double Doors, Crown Moulding |
| Kitchen Main | 4.24 x 3.64 | Stone Floor, Eat-In Kitchen, O/Looks Backyard |
| Breakfast Main | 4.24 x 3.98 | Stone Floor, Combined W/Kitchen, O/Looks Backyard |
| Family Main | 5.13 x 5.63 | Sunken Room, Hardwood Floor, Fireplace |
| Living Main | 4.63 x 3.68 | Stone Floor, Crown Moulding, Open Concept |
| Master Main | 5.91 x 4.07 | Hardwood Floor, Fireplace, 5 Pc Ensuite |
| 2nd Br 2nd | 5.96 x 3.29 | Hardwood Floor, Closet, Semi Ensuite |
| 3rd Br 2nd | 4.94 x 3.66 | Hardwood Floor, Closet, Semi Ensuite |
| 4th Br 2nd | 4.65 x 3.76 | Hardwood Floor, Closet, 3 Pc Ensuite |
| 5th Br 2nd | 5.03 x 5.87 | Broadloom, Separate Rm |
| XXXXXXXX | XXX XX, XXXX |
XXXX XXX XXXX |
$X,XXX,XXX |
| XXX XX, XXXX |
XXXXXX XXX XXXX |
$X,XXX,XXX | |
| XXXXXXXX | XXX XX, XXXX |
XXXXXXX XXX XXXX |
|
| XXX XX, XXXX |
XXXXXX XXX XXXX |
$X,XXX,XXX | |
| XXXXXXXX | XXX XX, XXXX |
XXXXXXX XXX XXXX |
|
| XXX XX, XXXX |
XXXXXX XXX XXXX |
$X,XXX,XXX |
| XXXXXXXX XXXX | XXX XX, XXXX | $1,915,000 XXX XXXX |
| XXXXXXXX XXXXXX | XXX XX, XXXX | $1,988,000 XXX XXXX |
| XXXXXXXX XXXXXXX | XXX XX, XXXX | XXX XXXX |
| XXXXXXXX XXXXXX | XXX XX, XXXX | $2,188,000 XXX XXXX |
| XXXXXXXX XXXXXXX | XXX XX, XXXX | XXX XXXX |
| XXXXXXXX XXXXXX | XXX XX, XXXX | $2,288,000 XXX XXXX |

Whitchurch Highlands Public School
Elementary: PublicBallantrae Public School
Elementary: PublicSt Mark Catholic Elementary School
Elementary: CatholicSt Brigid Catholic Elementary School
Elementary: CatholicHarry Bowes Public School
Elementary: PublicGlad Park Public School
Elementary: PublicÉSC Pape-François
Secondary: CatholicSacred Heart Catholic High School
Secondary: CatholicStouffville District Secondary School
Secondary: PublicHuron Heights Secondary School
Secondary: PublicNewmarket High School
Secondary: PublicBur Oak Secondary School
Secondary: Public- 4 bath
- 5 bed
- 3000 sqft
26 Joiner Circle, Whitchurch Stouffville, Ontario • L4A 1M2 • Stouffville
- 5 bath
- 5 bed
- 3500 sqft
21 Joiner Circle, Whitchurch Stouffville, Ontario • L4A 4W9 • Ballantrae




