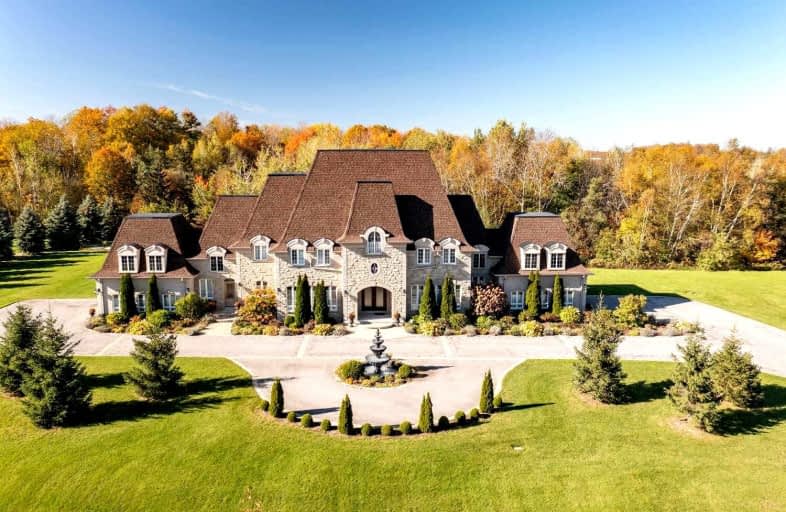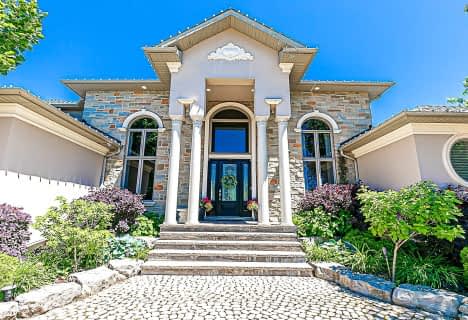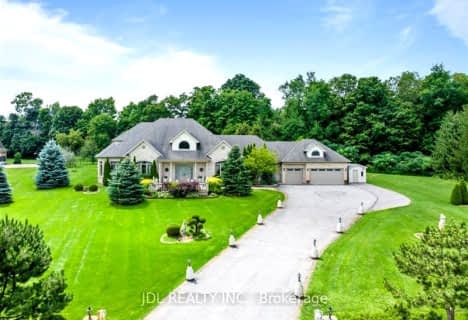
Goodwood Public School
Elementary: PublicBallantrae Public School
Elementary: PublicSt Mark Catholic Elementary School
Elementary: CatholicSt Brigid Catholic Elementary School
Elementary: CatholicHarry Bowes Public School
Elementary: PublicGlad Park Public School
Elementary: PublicÉSC Pape-François
Secondary: CatholicBill Hogarth Secondary School
Secondary: PublicUxbridge Secondary School
Secondary: PublicStouffville District Secondary School
Secondary: PublicSt Brother André Catholic High School
Secondary: CatholicBur Oak Secondary School
Secondary: Public- 6 bath
- 5 bed
- 5000 sqft
16 Lake Woods Drive, Whitchurch Stouffville, Ontario • L4A 1P9 • Rural Whitchurch-Stouffville
- 5 bath
- 4 bed
19 Pine Vista Avenue, Whitchurch Stouffville, Ontario • L4A 1R9 • Ballantrae
- 7 bath
- 6 bed
15 Lake Woods Drive, Whitchurch Stouffville, Ontario • L4A 1P9 • Rural Whitchurch-Stouffville





