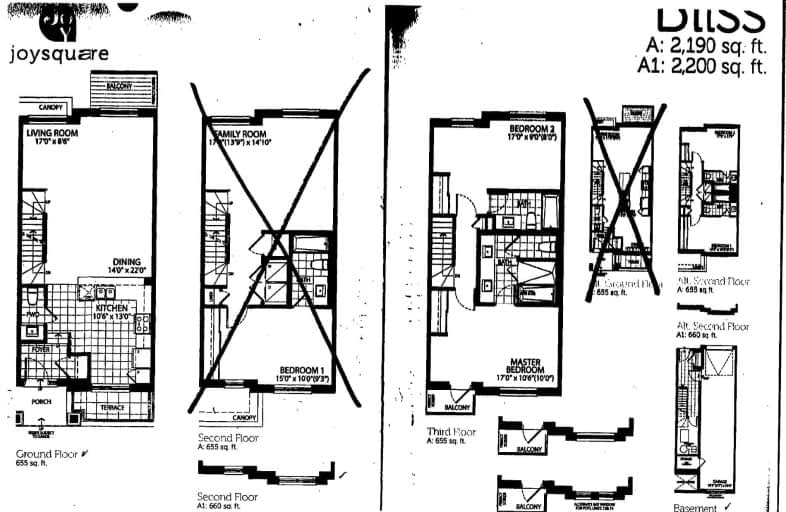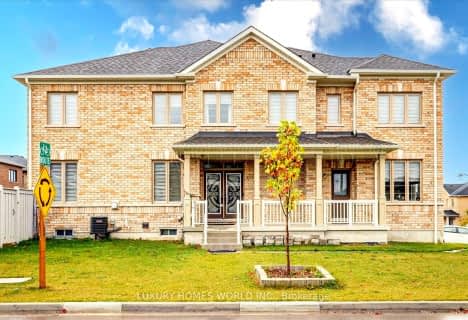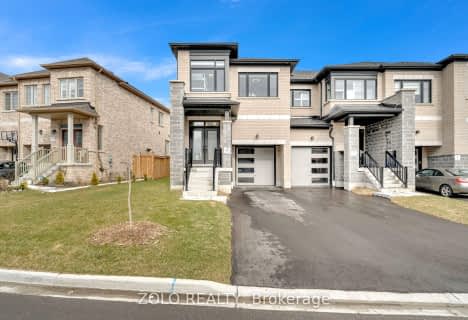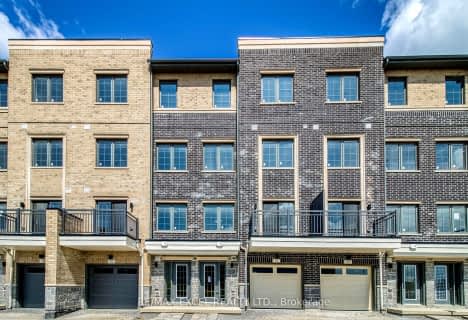Very Walkable
- Most errands can be accomplished on foot.
Some Transit
- Most errands require a car.
Bikeable
- Some errands can be accomplished on bike.

ÉÉC Pape-François
Elementary: CatholicSt Mark Catholic Elementary School
Elementary: CatholicOscar Peterson Public School
Elementary: PublicWendat Village Public School
Elementary: PublicSt Brendan Catholic School
Elementary: CatholicGlad Park Public School
Elementary: PublicÉSC Pape-François
Secondary: CatholicBill Hogarth Secondary School
Secondary: PublicStouffville District Secondary School
Secondary: PublicSt Brother André Catholic High School
Secondary: CatholicMarkham District High School
Secondary: PublicBur Oak Secondary School
Secondary: Public-
Rupert Park
Whitchurch-Stouffville ON 0.37km -
Morgan Park
9.54km -
Rouge Valley Park
Hwy 48 and Hwy 7, Markham ON L3P 3C4 10.69km
-
RBC Royal Bank
9428 Markham Rd (at Edward Jeffreys Ave.), Markham ON L6E 0N1 6.32km -
CIBC
9690 Hwy 48 N (at Bur Oak Ave.), Markham ON L6E 0H8 7.18km -
BMO Bank of Montreal
9660 Markham Rd, Markham ON L6E 0H8 7.26km
- 5 bath
- 4 bed
- 2000 sqft
6 Maybank Lane, Whitchurch Stouffville, Ontario • L4A 4X7 • Stouffville
- 5 bath
- 4 bed
- 2000 sqft
24 Maybank Lane, Whitchurch Stouffville, Ontario • L4A 4X7 • Stouffville
- 4 bath
- 4 bed
- 2000 sqft
6859 Main Street, Whitchurch Stouffville, Ontario • L4A 4X2 • Stouffville
- 5 bath
- 4 bed
- 2000 sqft
18 Clippers Crescent, Whitchurch Stouffville, Ontario • L4A 2S9 • Stouffville














