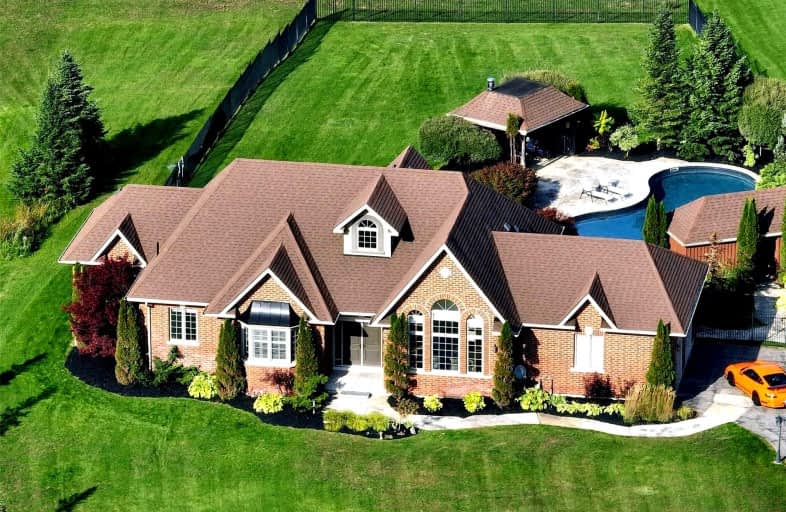Sold on Nov 18, 2022
Note: Property is not currently for sale or for rent.

-
Type: Detached
-
Style: Bungalow
-
Lot Size: 147.64 x 636.48 Feet
-
Age: 6-15 years
-
Taxes: $9,515 per year
-
Days on Site: 57 Days
-
Added: Sep 22, 2022 (1 month on market)
-
Updated:
-
Last Checked: 2 months ago
-
MLS®#: N5771520
-
Listed By: Re/max realtron realty inc., brokerage
* Prestigious Camelot Estates Enclave * 2.32 Acres Backs On Mature Tree Lot, Beautiful Landscaping, Private Backyard Oasis, Salt-Water Inground Pool With Double Sided Cabana And Covered Outdoor Living Room With Fireplace. ** Large Office Can Turn Info 4th Bedroom ** Open Concept Layout /W Hardwood Floors Throughout & Crown Moulding, Coffered Ceiling & Fireplace. Modern Kitchen, Granite Counters, S/S Appliances. Front Foyer Skylight, Out Door Portlights, Extra Long Driveway, Inground Sprinklers * Extra Deep Lot Extended Way Past The Fence, (See Attached Survey) * Multi Millions Neighborhood * Close To Hwy 404, 407, 48 & All Amenities *
Extras
S/S Fridge, Stove, (New) Dishwasher, Microwave, Washer, Dryer. Light Fixtures, Window Coverings, Cvac, Cac, Humidifier, Water Softener, Air Cleaner, Uv Water System, Gas Bbq, Pool- (New) Heater, Filter, Outdoor Shower, Speakers, 200 Amp.
Property Details
Facts for 47 Ogden Crescent, Whitchurch Stouffville
Status
Days on Market: 57
Last Status: Sold
Sold Date: Nov 18, 2022
Closed Date: Jan 25, 2023
Expiry Date: Mar 31, 2023
Sold Price: $2,310,000
Unavailable Date: Nov 18, 2022
Input Date: Sep 22, 2022
Property
Status: Sale
Property Type: Detached
Style: Bungalow
Age: 6-15
Area: Whitchurch Stouffville
Community: Rural Whitchurch-Stouffville
Availability Date: 30/60 Days
Inside
Bedrooms: 3
Bedrooms Plus: 1
Bathrooms: 2
Kitchens: 1
Rooms: 9
Den/Family Room: Yes
Air Conditioning: Central Air
Fireplace: Yes
Laundry Level: Main
Central Vacuum: Y
Washrooms: 2
Building
Basement: Unfinished
Heat Type: Forced Air
Heat Source: Gas
Exterior: Brick
Water Supply: Well
Special Designation: Unknown
Parking
Driveway: Private
Garage Spaces: 2
Garage Type: Built-In
Covered Parking Spaces: 12
Total Parking Spaces: 14
Fees
Tax Year: 2022
Tax Legal Description: Lot 4, Plan 65M3768*
Taxes: $9,515
Land
Cross Street: Aurora Rd & York Dur
Municipality District: Whitchurch-Stouffville
Fronting On: North
Pool: Inground
Sewer: Septic
Lot Depth: 636.48 Feet
Lot Frontage: 147.64 Feet
Lot Irregularities: Irregular Lot
Acres: 2-4.99
Additional Media
- Virtual Tour: https://www.winsold.com/tour/191267
Rooms
Room details for 47 Ogden Crescent, Whitchurch Stouffville
| Type | Dimensions | Description |
|---|---|---|
| Living Main | 4.00 x 6.55 | Hardwood Floor, Fireplace, Coffered Ceiling |
| Dining Main | 4.30 x 4.30 | Hardwood Floor, Crown Moulding, Window |
| Kitchen Main | 2.77 x 3.70 | Ceramic Floor, Granite Counter, Eat-In Kitchen |
| Breakfast Main | 4.21 x 6.30 | Hardwood Floor, Crown Moulding, Window |
| Foyer Main | 3.68 x 5.03 | Ceramic Floor |
| Prim Bdrm Main | 3.44 x 3.46 | Hardwood Floor, Crown Moulding, Double Closet |
| 2nd Br Main | 3.40 x 3.42 | Hardwood Floor, Crown Moulding, Double Closet |
| 3rd Br Main | - | |
| Office Main | - |
| XXXXXXXX | XXX XX, XXXX |
XXXX XXX XXXX |
$X,XXX,XXX |
| XXX XX, XXXX |
XXXXXX XXX XXXX |
$X,XXX,XXX | |
| XXXXXXXX | XXX XX, XXXX |
XXXX XXX XXXX |
$X,XXX,XXX |
| XXX XX, XXXX |
XXXXXX XXX XXXX |
$X,XXX,XXX | |
| XXXXXXXX | XXX XX, XXXX |
XXXXXXXX XXX XXXX |
|
| XXX XX, XXXX |
XXXXXX XXX XXXX |
$X,XXX,XXX |
| XXXXXXXX XXXX | XXX XX, XXXX | $2,310,000 XXX XXXX |
| XXXXXXXX XXXXXX | XXX XX, XXXX | $2,380,000 XXX XXXX |
| XXXXXXXX XXXX | XXX XX, XXXX | $2,480,000 XXX XXXX |
| XXXXXXXX XXXXXX | XXX XX, XXXX | $2,590,000 XXX XXXX |
| XXXXXXXX XXXXXXXX | XXX XX, XXXX | XXX XXXX |
| XXXXXXXX XXXXXX | XXX XX, XXXX | $2,290,000 XXX XXXX |

Goodwood Public School
Elementary: PublicBallantrae Public School
Elementary: PublicSt Mark Catholic Elementary School
Elementary: CatholicSt Brigid Catholic Elementary School
Elementary: CatholicHarry Bowes Public School
Elementary: PublicGlad Park Public School
Elementary: PublicÉSC Pape-François
Secondary: CatholicBill Hogarth Secondary School
Secondary: PublicUxbridge Secondary School
Secondary: PublicStouffville District Secondary School
Secondary: PublicSt Brother André Catholic High School
Secondary: CatholicBur Oak Secondary School
Secondary: Public- 4 bath
- 4 bed
16000 York Durham Line, Whitchurch Stouffville, Ontario • L4A 7X4 • Rural Whitchurch-Stouffville
- 4 bath
- 4 bed
23 Forfardale Road, Whitchurch Stouffville, Ontario • L4A 7X3 • Rural Whitchurch-Stouffville




