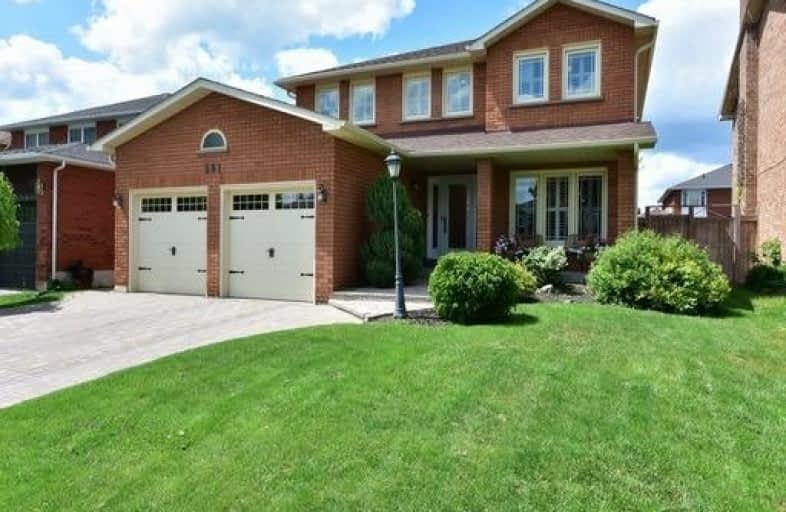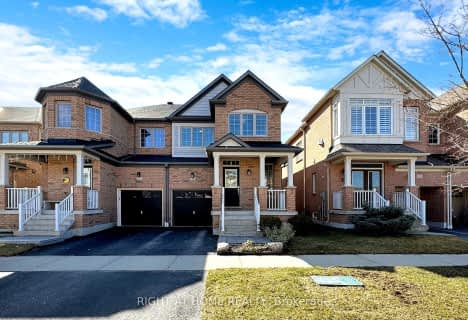
Video Tour

ÉÉC Pape-François
Elementary: Catholic
0.93 km
St Mark Catholic Elementary School
Elementary: Catholic
0.46 km
St Brigid Catholic Elementary School
Elementary: Catholic
1.05 km
Harry Bowes Public School
Elementary: Public
1.17 km
St Brendan Catholic School
Elementary: Catholic
1.47 km
Glad Park Public School
Elementary: Public
0.34 km
ÉSC Pape-François
Secondary: Catholic
0.93 km
Bill Hogarth Secondary School
Secondary: Public
9.47 km
Stouffville District Secondary School
Secondary: Public
1.45 km
St Brother André Catholic High School
Secondary: Catholic
9.22 km
Markham District High School
Secondary: Public
10.65 km
Bur Oak Secondary School
Secondary: Public
8.96 km
$
$1,088,000
- 5 bath
- 4 bed
- 2500 sqft
575 Forsyth Farm Drive, Whitchurch Stouffville, Ontario • L4A 0N8 • Stouffville
$
$998,000
- 3 bath
- 4 bed
126 Thicketwood Boulevard, Whitchurch Stouffville, Ontario • L4A 4S6 • Stouffville




