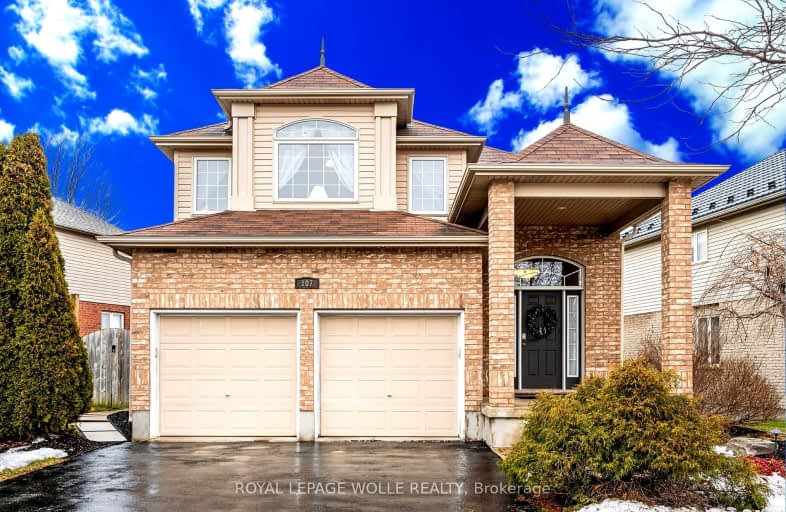Car-Dependent
- Almost all errands require a car.
20
/100
Somewhat Bikeable
- Most errands require a car.
42
/100

Chicopee Hills Public School
Elementary: Public
4.82 km
Mackenzie King Public School
Elementary: Public
3.73 km
Canadian Martyrs Catholic Elementary School
Elementary: Catholic
3.92 km
Lackner Woods Public School
Elementary: Public
4.02 km
Breslau Public School
Elementary: Public
1.16 km
Saint John Paul II Catholic Elementary School
Elementary: Catholic
4.37 km
Rosemount - U Turn School
Secondary: Public
4.62 km
ÉSC Père-René-de-Galinée
Secondary: Catholic
7.54 km
Bluevale Collegiate Institute
Secondary: Public
7.18 km
Eastwood Collegiate Institute
Secondary: Public
6.65 km
Grand River Collegiate Institute
Secondary: Public
3.96 km
Cameron Heights Collegiate Institute
Secondary: Public
7.36 km
-
Westchester Park
Kitchener ON N2B 3M8 3.25km -
KW Humane Society Leash-Free Dog Park
250 Riverbend Rd, Ontario 5.09km -
Midland Park
Midland Dr (Dooley Dr), Kitchener ON 5.29km
-
RBC Royal Bank mobile mortgage
901 Victoria St N (river rd), Kitchener ON N2B 3C3 5.01km -
President's Choice Financial Pavilion and ATM
1005 Ottawa St N, Kitchener ON N2A 1H2 5.06km -
TD Bank Financial Group
871 Victoria St N, Kitchener ON N2B 3S4 5.09km








