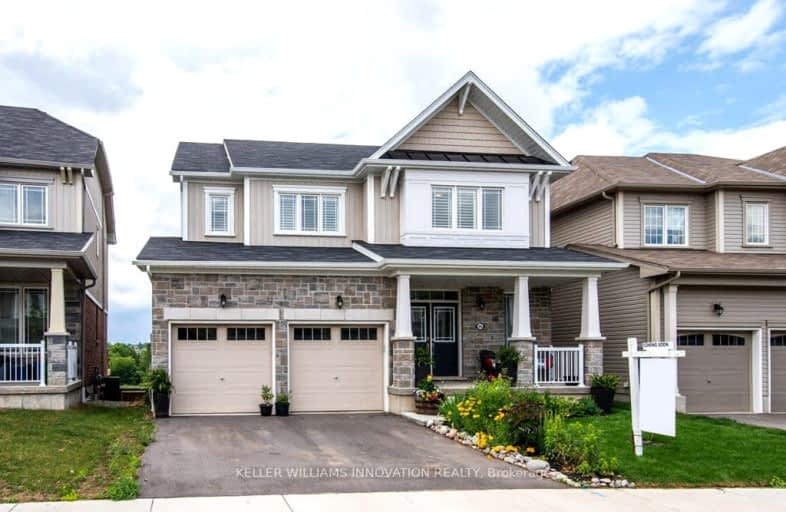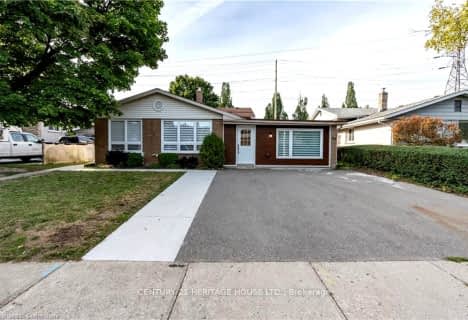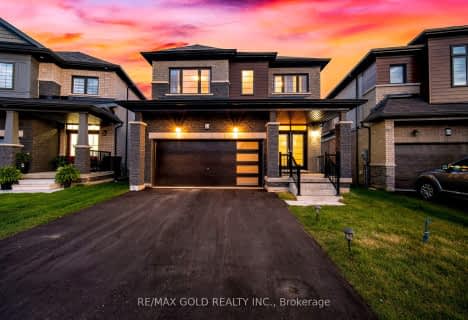Car-Dependent
- Almost all errands require a car.
9
/100
Somewhat Bikeable
- Most errands require a car.
30
/100

Mackenzie King Public School
Elementary: Public
2.17 km
Canadian Martyrs Catholic Elementary School
Elementary: Catholic
2.24 km
Crestview Public School
Elementary: Public
2.65 km
Lackner Woods Public School
Elementary: Public
2.41 km
Breslau Public School
Elementary: Public
0.72 km
Saint John Paul II Catholic Elementary School
Elementary: Catholic
2.93 km
Rosemount - U Turn School
Secondary: Public
3.08 km
ÉSC Père-René-de-Galinée
Secondary: Catholic
6.43 km
Eastwood Collegiate Institute
Secondary: Public
4.88 km
Grand River Collegiate Institute
Secondary: Public
2.18 km
St Mary's High School
Secondary: Catholic
7.12 km
Cameron Heights Collegiate Institute
Secondary: Public
5.74 km
-
Stanley Park
Kitchener ON 3.18km -
Stanley Park Community Center Play Structure
3.5km -
KW Humane Society Leash-Free Dog Park
250 Riverbend Rd, Ontario 3.95km
-
HODL Bitcoin ATM - Farah Foods
210 Lorraine Ave, Kitchener ON N2B 3T4 1.99km -
RBC Royal Bank
1020 Ottawa St N (at River Rd.), Kitchener ON N2A 3Z3 3.02km -
TD Canada Trust Branch and ATM
1005 Ottawa St N, Kitchener ON N2A 1H2 3.25km














