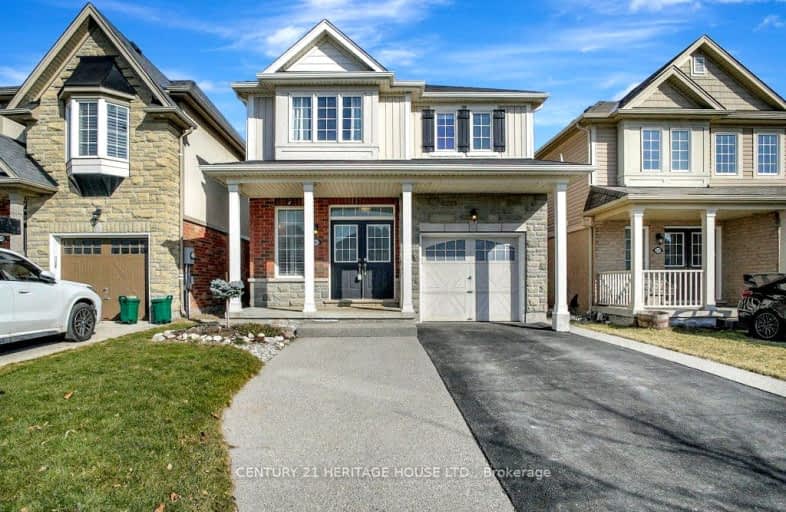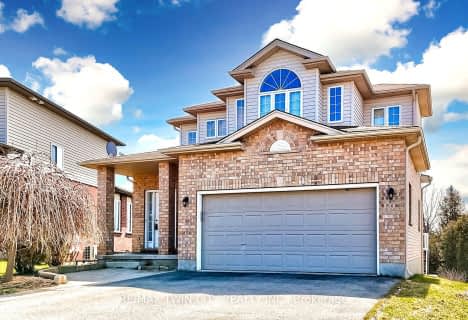Car-Dependent
- Almost all errands require a car.
19
/100
Somewhat Bikeable
- Most errands require a car.
33
/100

Chicopee Hills Public School
Elementary: Public
3.03 km
Canadian Martyrs Catholic Elementary School
Elementary: Catholic
2.47 km
Crestview Public School
Elementary: Public
2.73 km
Lackner Woods Public School
Elementary: Public
2.20 km
Breslau Public School
Elementary: Public
0.69 km
Saint John Paul II Catholic Elementary School
Elementary: Catholic
2.64 km
Rosemount - U Turn School
Secondary: Public
3.37 km
ÉSC Père-René-de-Galinée
Secondary: Catholic
6.07 km
Eastwood Collegiate Institute
Secondary: Public
4.99 km
Grand River Collegiate Institute
Secondary: Public
2.26 km
St Mary's High School
Secondary: Catholic
7.18 km
Cameron Heights Collegiate Institute
Secondary: Public
5.96 km
$
$749,000
- 2 bath
- 3 bed
- 1100 sqft
421 Franklin Street North, Kitchener, Ontario • N2A 1Z2 • Kitchener
$
$949,900
- 4 bath
- 3 bed
- 2500 sqft
106 Country Clair Street, Kitchener, Ontario • N2A 4M7 • Kitchener














