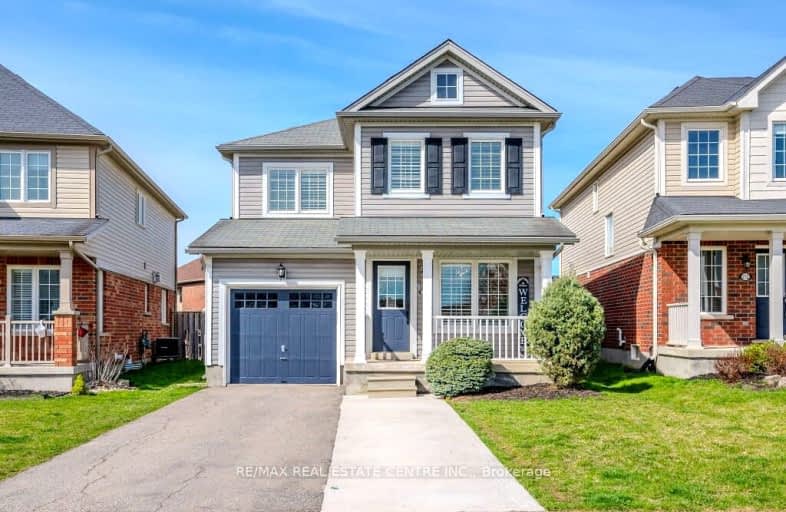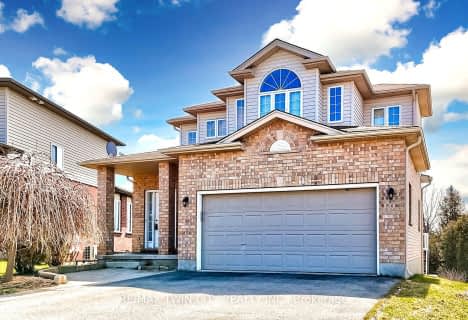
Chicopee Hills Public School
Elementary: Public
2.91 km
Canadian Martyrs Catholic Elementary School
Elementary: Catholic
2.40 km
Crestview Public School
Elementary: Public
2.62 km
Lackner Woods Public School
Elementary: Public
2.07 km
Breslau Public School
Elementary: Public
0.82 km
Saint John Paul II Catholic Elementary School
Elementary: Catholic
2.52 km
Rosemount - U Turn School
Secondary: Public
3.31 km
ÉSC Père-René-de-Galinée
Secondary: Catholic
5.98 km
Eastwood Collegiate Institute
Secondary: Public
4.89 km
Grand River Collegiate Institute
Secondary: Public
2.15 km
St Mary's High School
Secondary: Catholic
7.06 km
Cameron Heights Collegiate Institute
Secondary: Public
5.88 km
-
Breslau Ball Park
Breslau ON 0.42km -
Eby Park
127 Holborn Dr, Kitchener ON 2.67km -
KW Humane Society Leash-Free Dog Park
250 Riverbend Rd, Ontario 4.3km
-
HODL Bitcoin ATM - Farah Foods
210 Lorraine Ave, Kitchener ON N2B 3T4 2.07km -
RBC Royal Bank
1020 Ottawa St N (at River Rd.), Kitchener ON N2A 3Z3 3km -
Bitcoin Depot - Bitcoin ATM
900 Fairway Cres, Kitchener ON N2A 0A1 3.17km
$
$949,900
- 4 bath
- 3 bed
- 2500 sqft
106 Country Clair Street, Kitchener, Ontario • N2A 4M7 • Kitchener












