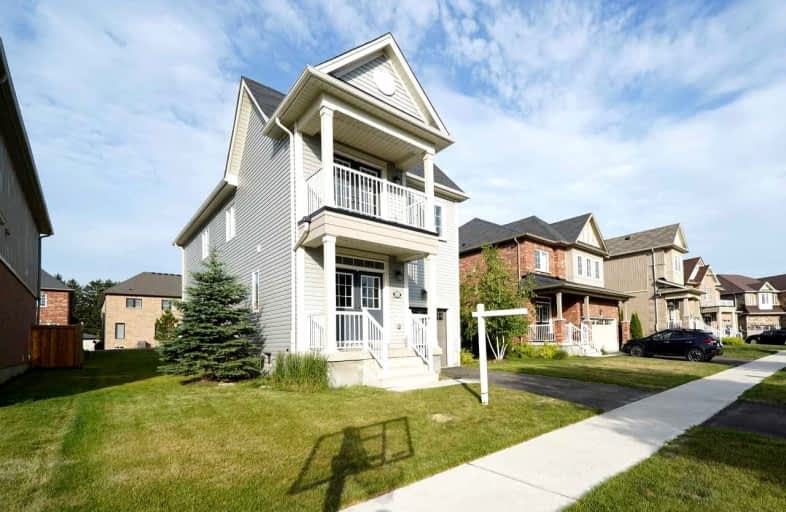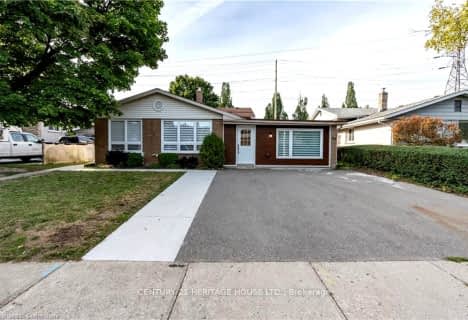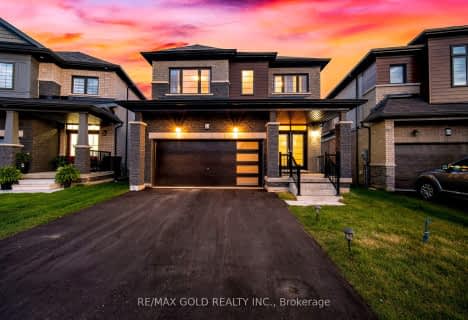
Chicopee Hills Public School
Elementary: Public
3.08 km
Canadian Martyrs Catholic Elementary School
Elementary: Catholic
2.82 km
Crestview Public School
Elementary: Public
3.02 km
Lackner Woods Public School
Elementary: Public
2.30 km
Breslau Public School
Elementary: Public
0.64 km
Saint John Paul II Catholic Elementary School
Elementary: Catholic
2.65 km
Rosemount - U Turn School
Secondary: Public
3.73 km
ÉSC Père-René-de-Galinée
Secondary: Catholic
5.96 km
Eastwood Collegiate Institute
Secondary: Public
5.29 km
Grand River Collegiate Institute
Secondary: Public
2.56 km
St Mary's High School
Secondary: Catholic
7.44 km
Cameron Heights Collegiate Institute
Secondary: Public
6.30 km











