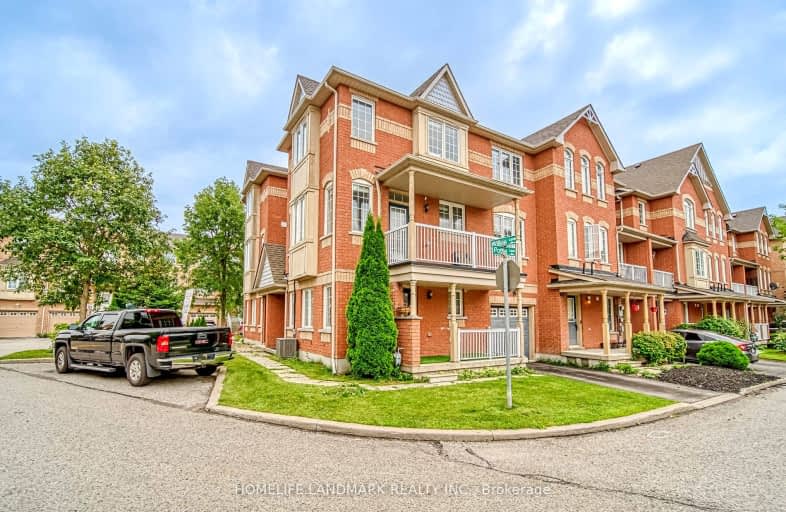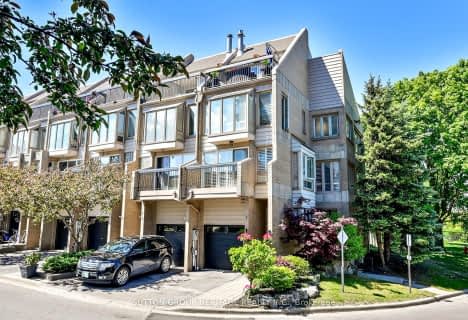Car-Dependent
- Almost all errands require a car.
19
/100
Some Transit
- Most errands require a car.
35
/100
Bikeable
- Some errands can be accomplished on bike.
54
/100

St James Catholic School
Elementary: Catholic
2.59 km
Bolton C Falby Public School
Elementary: Public
1.48 km
St Bernadette Catholic School
Elementary: Catholic
1.43 km
Cadarackque Public School
Elementary: Public
1.83 km
Southwood Park Public School
Elementary: Public
1.63 km
Carruthers Creek Public School
Elementary: Public
0.92 km
Archbishop Denis O'Connor Catholic High School
Secondary: Catholic
2.11 km
All Saints Catholic Secondary School
Secondary: Catholic
5.98 km
Donald A Wilson Secondary School
Secondary: Public
5.82 km
Notre Dame Catholic Secondary School
Secondary: Catholic
4.80 km
Ajax High School
Secondary: Public
1.24 km
J Clarke Richardson Collegiate
Secondary: Public
4.69 km
-
Ajax Waterfront
2.28km -
Ajax Rotary Park
177 Lake Drwy W (Bayly), Ajax ON L1S 7J1 4.23km -
Kiwanis Heydenshore Park
Whitby ON L1N 0C1 6.25km
-
TD Bank Financial Group
75 Bayly St W (Bayly and Harwood), Ajax ON L1S 7K7 1.86km -
CIBC
1 Harwood Ave S, Ajax ON L1S 2C1 2.63km -
RBC Royal Bank
307 Brock St S, Whitby ON L1N 4K3 5.77km









