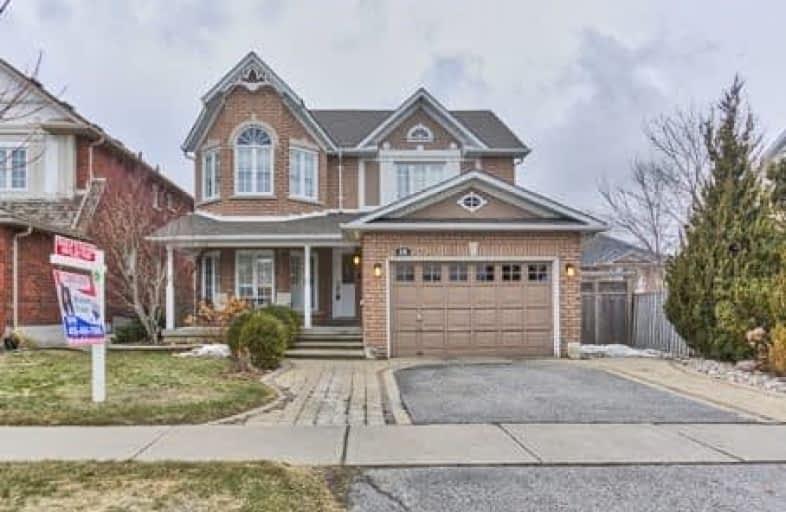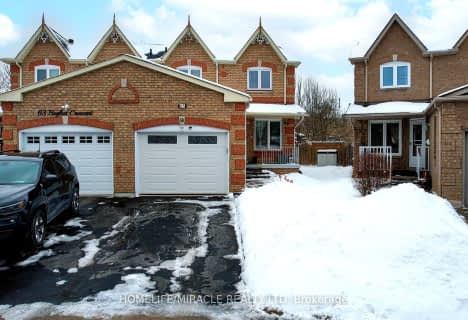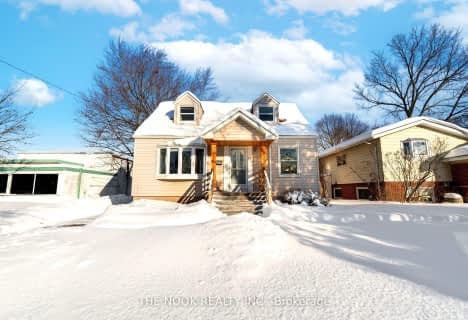
École élémentaire Ronald-Marion
Elementary: Public
1.20 km
Lincoln Alexander Public School
Elementary: Public
1.37 km
Eagle Ridge Public School
Elementary: Public
0.43 km
St Wilfrid Catholic School
Elementary: Catholic
1.15 km
Alexander Graham Bell Public School
Elementary: Public
0.86 km
St Patrick Catholic School
Elementary: Catholic
0.84 km
École secondaire Ronald-Marion
Secondary: Public
1.21 km
Archbishop Denis O'Connor Catholic High School
Secondary: Catholic
3.87 km
Notre Dame Catholic Secondary School
Secondary: Catholic
3.66 km
Pine Ridge Secondary School
Secondary: Public
2.93 km
J Clarke Richardson Collegiate
Secondary: Public
3.69 km
Pickering High School
Secondary: Public
1.30 km














