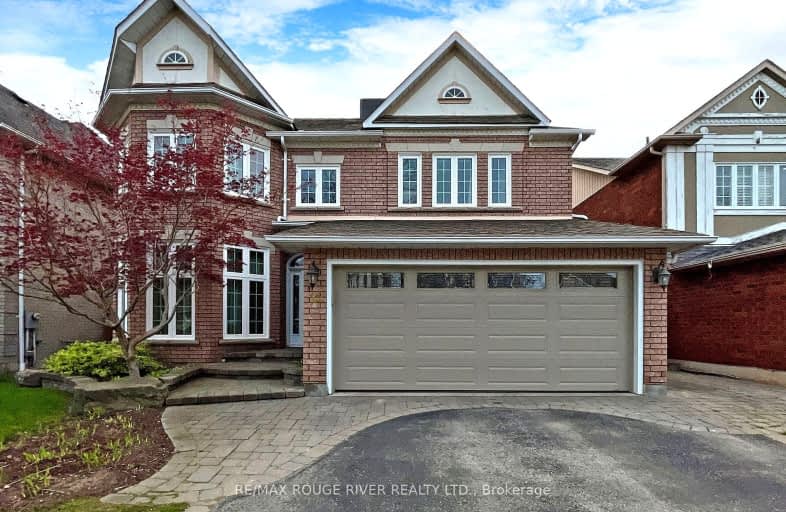Car-Dependent
- Almost all errands require a car.
24
/100
Some Transit
- Most errands require a car.
43
/100
Somewhat Bikeable
- Most errands require a car.
33
/100

École élémentaire École intermédiaire Ronald-Marion
Elementary: Public
1.01 km
École élémentaire Ronald-Marion
Elementary: Public
0.92 km
Lincoln Alexander Public School
Elementary: Public
0.94 km
Eagle Ridge Public School
Elementary: Public
0.36 km
Alexander Graham Bell Public School
Elementary: Public
1.36 km
St Patrick Catholic School
Elementary: Catholic
1.17 km
École secondaire Ronald-Marion
Secondary: Public
0.94 km
Archbishop Denis O'Connor Catholic High School
Secondary: Catholic
3.79 km
Notre Dame Catholic Secondary School
Secondary: Catholic
4.17 km
Pine Ridge Secondary School
Secondary: Public
2.52 km
J Clarke Richardson Collegiate
Secondary: Public
4.17 km
Pickering High School
Secondary: Public
0.84 km
-
Creekside Park
2545 William Jackson Dr (At Liatris Dr.), Pickering ON L1X 0C3 2.47km -
Ajax Rotary Park
177 Lake Drwy W (Bayly), Ajax ON L1S 7J1 5.48km -
Rouge Beach Park
Lawrence Ave E (at Rouge Hills Dr), Toronto ON M1C 2Y9 8.46km
-
TD Bank Financial Group
1550 Kingston Rd, Pickering ON L1V 6W9 2.16km -
TD Bank Financial Group
83 Williamson Dr W (Westney Road), Ajax ON L1T 0K9 3.22km -
Scotiabank
1020 Brock Rd (at Plummer St.), Pickering ON L1W 3H2 2.85km






