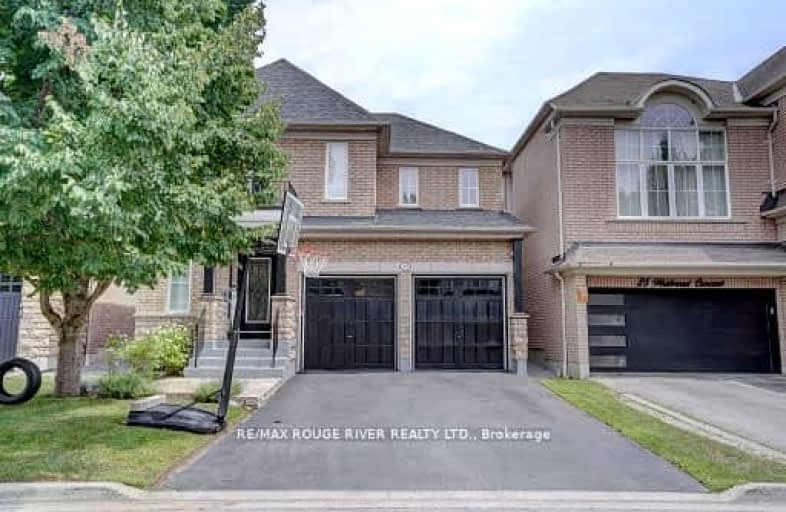Car-Dependent
- Most errands require a car.
Some Transit
- Most errands require a car.
Somewhat Bikeable
- Most errands require a car.

Unnamed Mulberry Meadows Public School
Elementary: PublicSt Teresa of Calcutta Catholic School
Elementary: CatholicRomeo Dallaire Public School
Elementary: PublicMichaëlle Jean Public School
Elementary: PublicSt Josephine Bakhita Catholic Elementary School
Elementary: Catholicda Vinci Public School Elementary Public School
Elementary: PublicArchbishop Denis O'Connor Catholic High School
Secondary: CatholicAll Saints Catholic Secondary School
Secondary: CatholicNotre Dame Catholic Secondary School
Secondary: CatholicAjax High School
Secondary: PublicJ Clarke Richardson Collegiate
Secondary: PublicPickering High School
Secondary: Public-
Ajax Waterfront
7.56km -
Kiwanis Heydenshore Park
Whitby ON L1N 0C1 9.13km -
Kinsmen Park
Sandy Beach Rd, Pickering ON 9.34km
-
President's Choice Financial Pavilion and ATM
30 Kingston Rd W, Ajax ON L1T 4K8 3.73km -
TD Bank Financial Group
15 Westney Rd N (Kingston Rd), Ajax ON L1T 1P4 4.13km -
RBC Royal Bank
480 Taunton Rd E (Baldwin), Whitby ON L1N 5R5 5.68km














