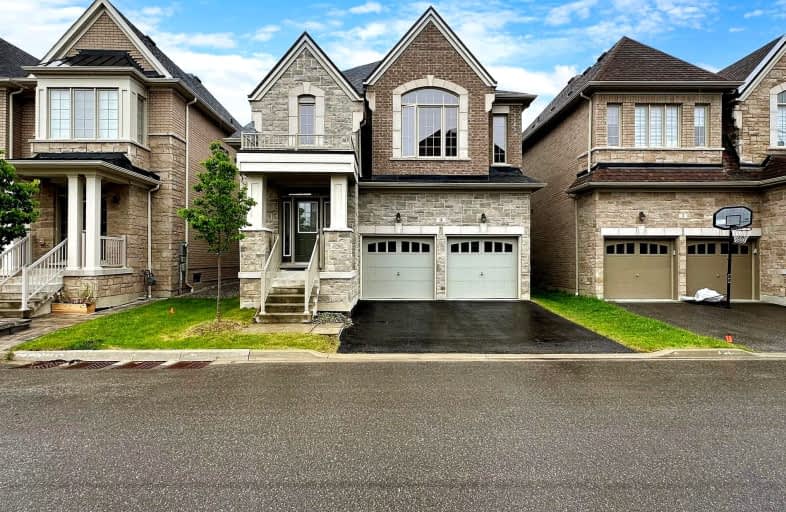Car-Dependent
- Most errands require a car.
30
/100
Some Transit
- Most errands require a car.
33
/100
Somewhat Bikeable
- Most errands require a car.
48
/100

École élémentaire École intermédiaire Ronald-Marion
Elementary: Public
1.13 km
École élémentaire Ronald-Marion
Elementary: Public
1.02 km
Eagle Ridge Public School
Elementary: Public
0.75 km
St Wilfrid Catholic School
Elementary: Catholic
0.76 km
Alexander Graham Bell Public School
Elementary: Public
1.26 km
St Patrick Catholic School
Elementary: Catholic
1.29 km
École secondaire Ronald-Marion
Secondary: Public
1.03 km
Archbishop Denis O'Connor Catholic High School
Secondary: Catholic
4.34 km
Notre Dame Catholic Secondary School
Secondary: Catholic
3.97 km
Pine Ridge Secondary School
Secondary: Public
2.69 km
J Clarke Richardson Collegiate
Secondary: Public
4.00 km
Pickering High School
Secondary: Public
1.70 km
-
East Shore Community Center
ON 4.78km -
Whitby Soccer Dome
695 ROSSLAND Rd W, Whitby ON 8.96km -
Rouge Beach Park
Lawrence Ave E (at Rouge Hills Dr), Toronto ON M1C 2Y9 9.13km
-
TD Bank Financial Group
15 Westney Rd N (Kingston Rd), Ajax ON L1T 1P4 2.88km -
CIBC
1895 Glenanna Rd (at Kingston Rd.), Pickering ON L1V 7K1 3.54km -
RBC Royal Bank
320 Harwood Ave S (Hardwood And Bayly), Ajax ON L1S 2J1 5.05km













