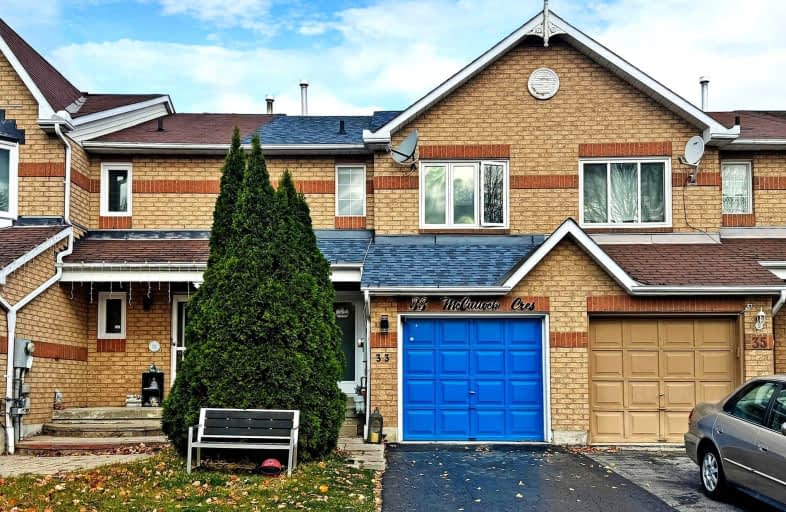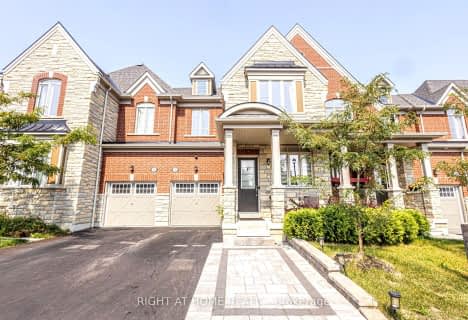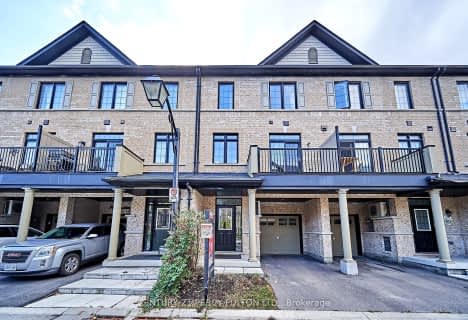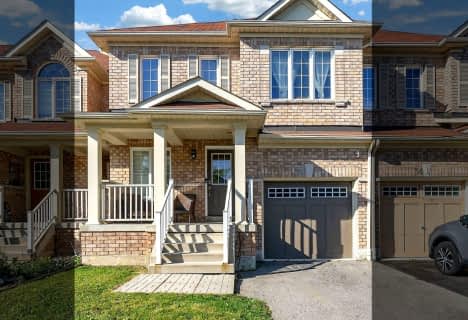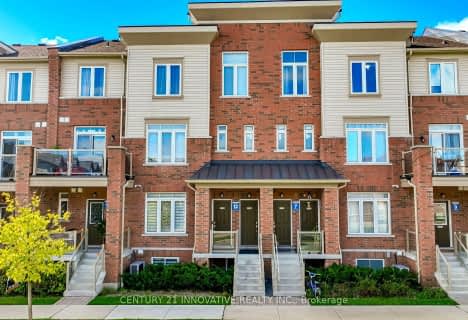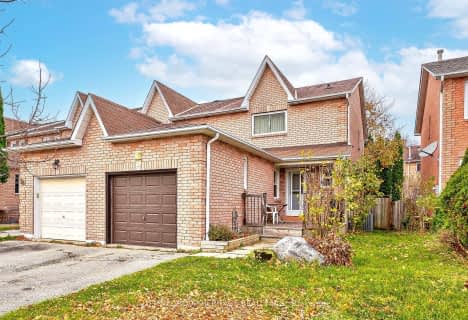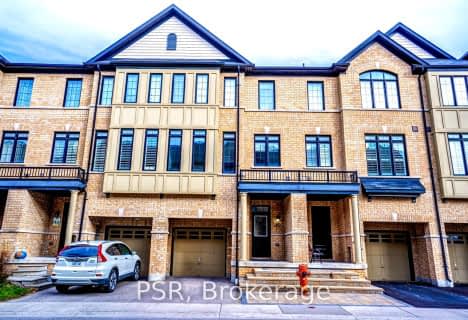Car-Dependent
- Most errands require a car.
Some Transit
- Most errands require a car.
Somewhat Bikeable
- Most errands require a car.

St André Bessette Catholic School
Elementary: CatholicLester B Pearson Public School
Elementary: PublicAlexander Graham Bell Public School
Elementary: PublicVimy Ridge Public School
Elementary: PublicNottingham Public School
Elementary: PublicSt Patrick Catholic School
Elementary: CatholicÉcole secondaire Ronald-Marion
Secondary: PublicArchbishop Denis O'Connor Catholic High School
Secondary: CatholicNotre Dame Catholic Secondary School
Secondary: CatholicPine Ridge Secondary School
Secondary: PublicJ Clarke Richardson Collegiate
Secondary: PublicPickering High School
Secondary: Public-
Amberlea Park
ON 7.94km -
Rouge National Urban Park
Zoo Rd, Toronto ON M1B 5W8 11.17km -
Charlottetown Park
65 Charlottetown Blvd (Lawrence & Charlottetown), Scarborough ON 12.55km
-
BMO Bank of Montreal
260 Kingston Rd W, Ajax ON L1T 4E4 2.29km -
Scotiabank
670 Kingston Rd (Whites Road), Pickering ON L1V 1A6 7.79km -
Localcoin Bitcoin ATM - Anderson Jug City
728 Anderson St, Whitby ON L1N 3V6 10.4km
- 3 bath
- 3 bed
- 1500 sqft
12-2726 William Jackson Drive, Pickering, Ontario • L1X 0E6 • Duffin Heights
- 3 bath
- 3 bed
- 1500 sqft
77-1850 Kingston Road, Pickering, Ontario • L1V 0A2 • Village East
- — bath
- — bed
- — sqft
2528 Castlegate Crossing, Pickering, Ontario • L1X 0H6 • Duffin Heights
