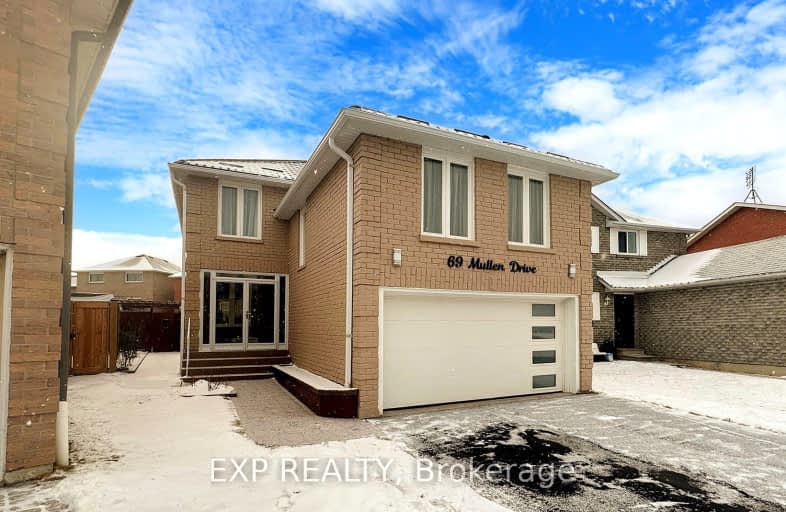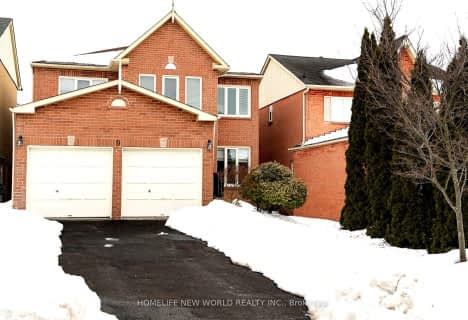
Somewhat Walkable
- Some errands can be accomplished on foot.
Some Transit
- Most errands require a car.
Somewhat Bikeable
- Most errands require a car.

Lester B Pearson Public School
Elementary: PublicWestney Heights Public School
Elementary: PublicAlexander Graham Bell Public School
Elementary: PublicVimy Ridge Public School
Elementary: PublicNottingham Public School
Elementary: PublicSt Patrick Catholic School
Elementary: CatholicÉcole secondaire Ronald-Marion
Secondary: PublicArchbishop Denis O'Connor Catholic High School
Secondary: CatholicNotre Dame Catholic Secondary School
Secondary: CatholicAjax High School
Secondary: PublicJ Clarke Richardson Collegiate
Secondary: PublicPickering High School
Secondary: Public-
Ajax Waterfront
6.4km -
Ajax Rotary Park
177 Lake Drwy W (Bayly), Ajax ON L1S 7J1 6.08km -
Country Lane Park
Whitby ON 7.56km
-
RBC Royal Bank
714 Rossland Rd E (Garden), Whitby ON L1N 9L3 9.61km -
CIBC
1519 Dundas St E, Whitby ON L1N 2K6 10.95km -
Localcoin Bitcoin ATM - Dryden Variety
3555 Thickson Rd N, Whitby ON L1R 2H1 11.29km




















