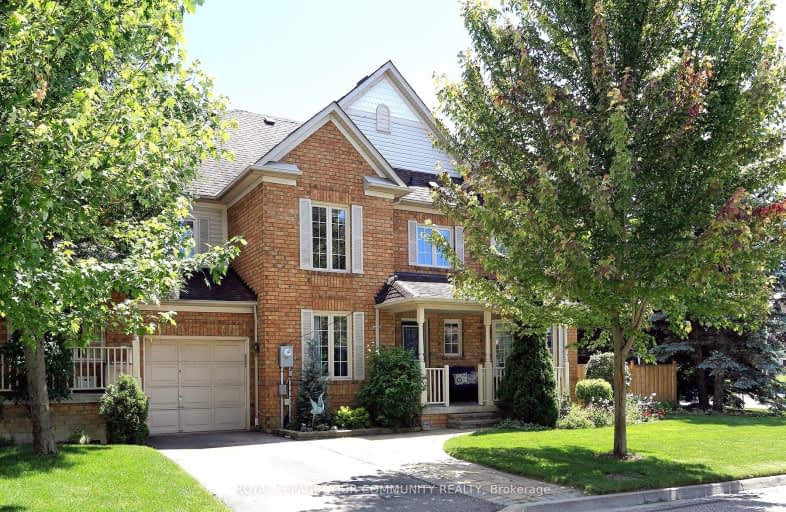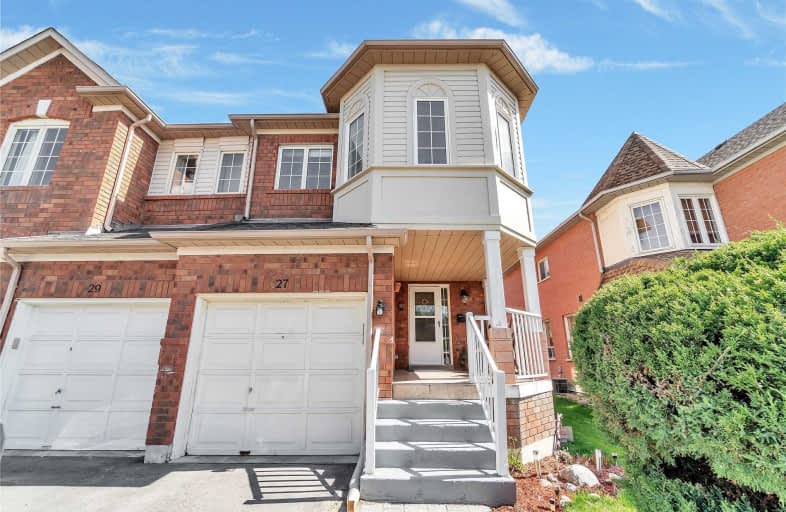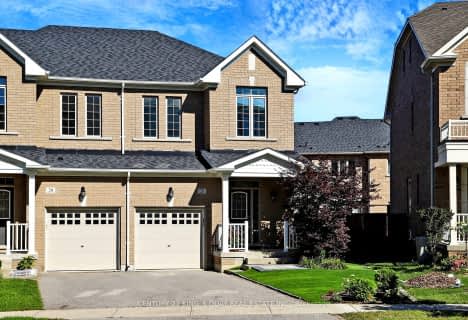Very Walkable
- Most errands can be accomplished on foot.
Some Transit
- Most errands require a car.
Bikeable
- Some errands can be accomplished on bike.

ÉÉC Saint-Jean
Elementary: CatholicRick Hansen Public School
Elementary: PublicNorthern Lights Public School
Elementary: PublicSt Jerome Catholic Elementary School
Elementary: CatholicHartman Public School
Elementary: PublicLester B Pearson Public School
Elementary: PublicDr G W Williams Secondary School
Secondary: PublicSacred Heart Catholic High School
Secondary: CatholicAurora High School
Secondary: PublicSir William Mulock Secondary School
Secondary: PublicNewmarket High School
Secondary: PublicSt Maximilian Kolbe High School
Secondary: Catholic-
Lake Wilcox Park
Sunset Beach Rd, Richmond Hill ON 7.46km -
Grovewood Park
Richmond Hill ON 8.56km -
Meander Park
Richmond Hill ON 10.85km
-
HSBC
150 Hollidge Blvd (Bayview Ave & Wellington street), Aurora ON L4G 8A3 0.55km -
CIBC
660 Wellington St E (Bayview Ave.), Aurora ON L4G 0K3 1.14km -
Meridian Credit Union ATM
297 Wellington St E, Aurora ON L4G 6K9 1.15km
- 4 bath
- 3 bed
- 1500 sqft
231 Kirkvalley Crescent, Aurora, Ontario • L4G 7S3 • Bayview Wellington
- 3 bath
- 3 bed
- 1500 sqft
165 Hartford Crescent, Newmarket, Ontario • L3X 2Z4 • Summerhill Estates
- 3 bath
- 3 bed
- 1500 sqft
124 Coleridge Drive, Newmarket, Ontario • L3X 2T5 • Summerhill Estates














