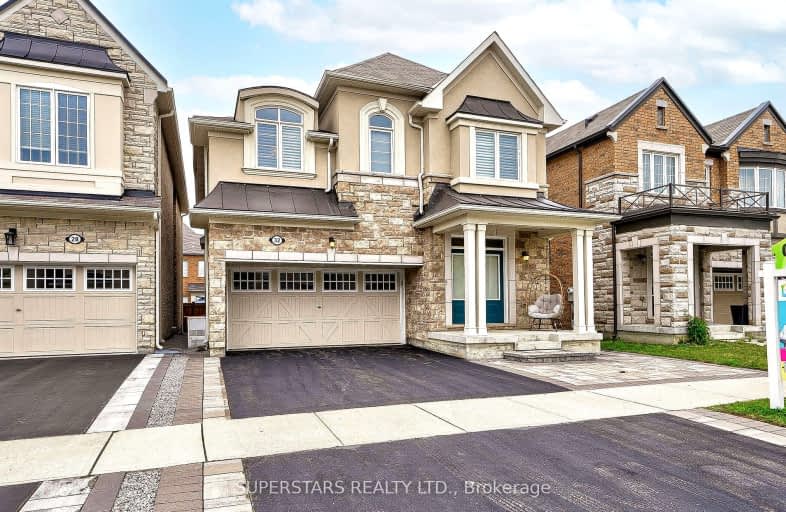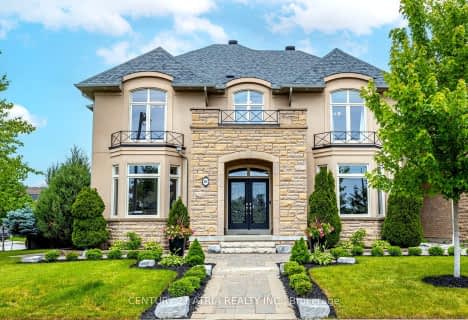Car-Dependent
- Most errands require a car.
Some Transit
- Most errands require a car.
Bikeable
- Some errands can be accomplished on bike.

Rick Hansen Public School
Elementary: PublicStonehaven Elementary School
Elementary: PublicNotre Dame Catholic Elementary School
Elementary: CatholicBogart Public School
Elementary: PublicSt Jerome Catholic Elementary School
Elementary: CatholicHartman Public School
Elementary: PublicDr G W Williams Secondary School
Secondary: PublicSacred Heart Catholic High School
Secondary: CatholicSir William Mulock Secondary School
Secondary: PublicHuron Heights Secondary School
Secondary: PublicNewmarket High School
Secondary: PublicSt Maximilian Kolbe High School
Secondary: Catholic-
Bonshaw Park
Bonshaw Ave (Red River Cres), Newmarket ON 5.64km -
William Kennedy Park
Kennedy St (Corenr ridge Road), Aurora ON 5.92km -
Lake Wilcox Park
Sunset Beach Rd, Richmond Hill ON 8.97km
-
CIBC
660 Wellington St E (Bayview Ave.), Aurora ON L4G 0K3 2.63km -
TD Bank Financial Group
16655 Yonge St (at Mulock Dr.), Newmarket ON L3X 1V6 2.98km -
Meridian Credit Union ATM
297 Wellington St E, Aurora ON L4G 6K9 3.05km
- 4 bath
- 4 bed
- 2500 sqft
311 Sheridan Court, Newmarket, Ontario • L3Y 8P9 • Gorham-College Manor
- 4 bath
- 4 bed
- 2500 sqft
10 Delattaye Avenue, Aurora, Ontario • L4G 7T8 • Bayview Northeast
- 4 bath
- 4 bed
- 3000 sqft
35 Morland Crescent, Aurora, Ontario • L4G 7Z2 • Bayview Northeast
- 4 bath
- 4 bed
- 3000 sqft
18 Halldorson Avenue, Aurora, Ontario • L4G 7Z2 • Bayview Northeast
- 4 bath
- 4 bed
807 College Manor Drive, Newmarket, Ontario • L3Y 8R4 • Gorham-College Manor
- 5 bath
- 4 bed
- 3500 sqft
677 Kingsmere Avenue, Newmarket, Ontario • L3X 1L5 • Stonehaven-Wyndham
- 4 bath
- 4 bed
- 2000 sqft
260 River Ridge Boulevard, Aurora, Ontario • L4G 0G4 • Bayview Northeast




















