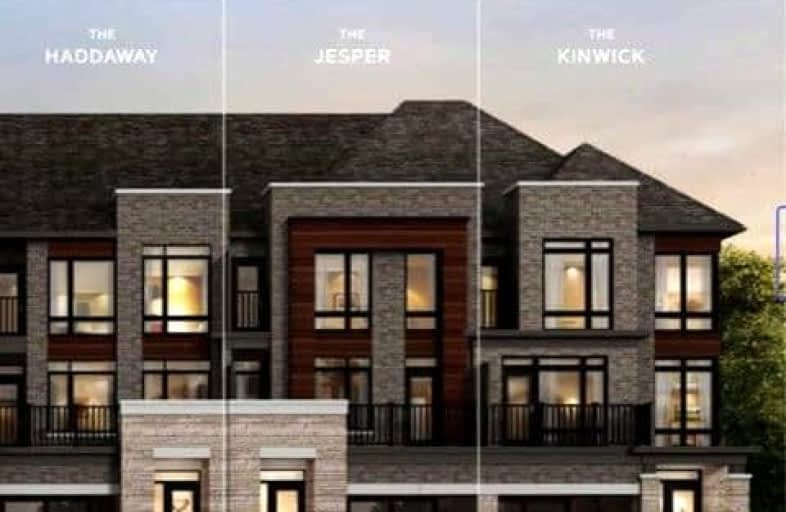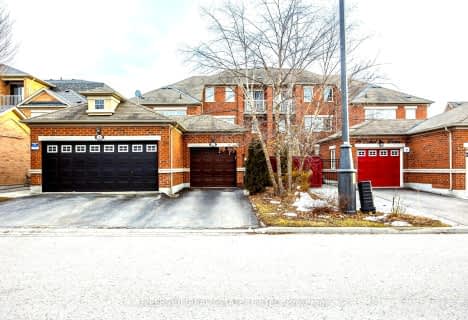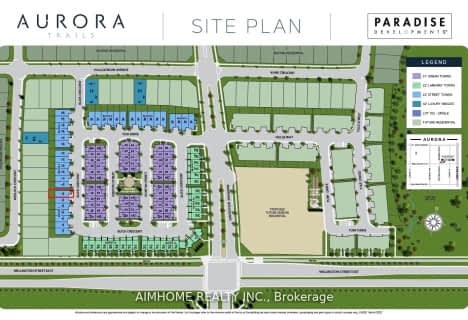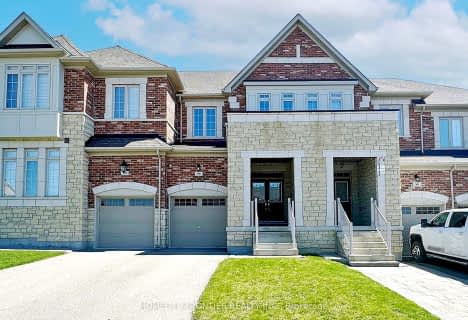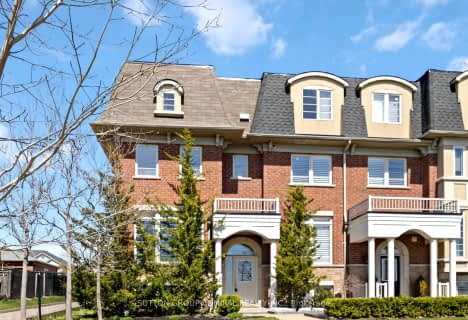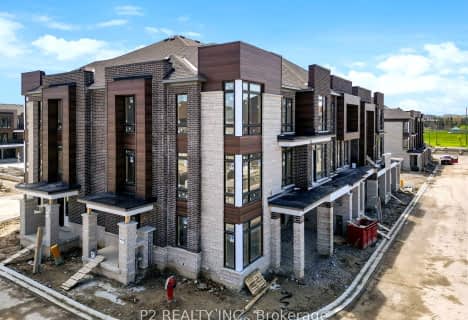Car-Dependent
- Most errands require a car.
Some Transit
- Most errands require a car.
Bikeable
- Some errands can be accomplished on bike.

Holy Spirit Catholic Elementary School
Elementary: CatholicAurora Grove Public School
Elementary: PublicRick Hansen Public School
Elementary: PublicNorthern Lights Public School
Elementary: PublicSt Jerome Catholic Elementary School
Elementary: CatholicHartman Public School
Elementary: PublicDr G W Williams Secondary School
Secondary: PublicSacred Heart Catholic High School
Secondary: CatholicAurora High School
Secondary: PublicSir William Mulock Secondary School
Secondary: PublicNewmarket High School
Secondary: PublicSt Maximilian Kolbe High School
Secondary: Catholic-
Wesley Brooks Memorial Conservation Area
Newmarket ON 4.6km -
Lake Wilcox Park
Sunset Beach Rd, Richmond Hill ON 6.74km -
Ozark Community Park
Old Colony Rd, Richmond Hill ON 7.73km
-
TD Bank Financial Group
14845 Yonge St (Dunning ave), Aurora ON L4G 6H8 3.16km -
RBC Royal Bank
16591 Yonge St (at Savage Rd.), Newmarket ON L3X 2G8 4.1km -
TD Bank Financial Group
13337 Yonge St (at Worthington Ave), Richmond Hill ON L4E 3L3 6.42km
- 3 bath
- 3 bed
- 1500 sqft
16 Griffith Street, Aurora, Ontario • L4G 4B1 • Bayview Northeast
- 3 bath
- 3 bed
- 2000 sqft
30 Blick Crescent, Aurora, Ontario • X1X 1X1 • Bayview Northeast
- 3 bath
- 3 bed
- 1500 sqft
43 Griffith Street, Aurora, Ontario • L4G 7B6 • Bayview Northeast
