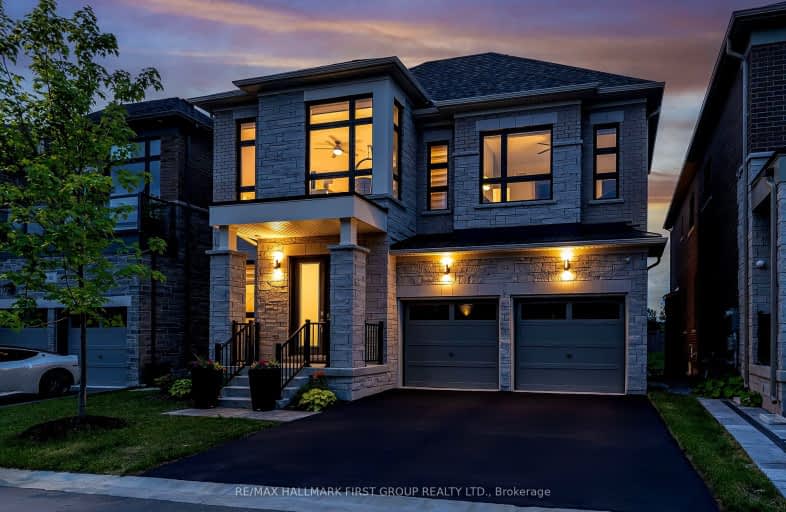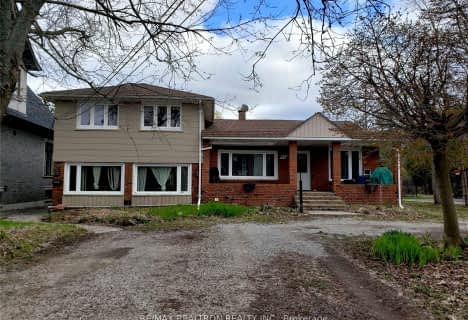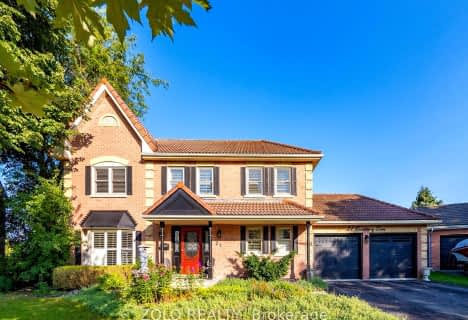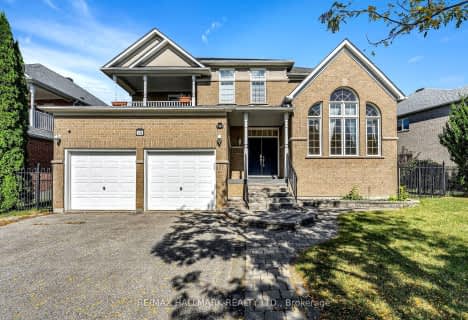Car-Dependent
- Almost all errands require a car.
Some Transit
- Most errands require a car.
Somewhat Bikeable
- Most errands require a car.

ÉIC Renaissance
Elementary: CatholicLight of Christ Catholic Elementary School
Elementary: CatholicRegency Acres Public School
Elementary: PublicHighview Public School
Elementary: PublicSt Joseph Catholic Elementary School
Elementary: CatholicOur Lady of Hope Catholic Elementary School
Elementary: CatholicACCESS Program
Secondary: PublicÉSC Renaissance
Secondary: CatholicDr G W Williams Secondary School
Secondary: PublicAurora High School
Secondary: PublicCardinal Carter Catholic Secondary School
Secondary: CatholicSt Maximilian Kolbe High School
Secondary: Catholic-
Lake Wilcox Park
Sunset Beach Rd, Richmond Hill ON 4.43km -
Meander Park
Richmond Hill ON 6.5km -
Mill Pond Park
262 Mill St (at Trench St), Richmond Hill ON 11km
-
TD Bank Financial Group
13337 Yonge St (at Worthington Ave), Richmond Hill ON L4E 3L3 2.62km -
Meridian Credit Union ATM
297 Wellington St E, Aurora ON L4G 6K9 3.6km -
CIBC
660 Wellington St E (Bayview Ave.), Aurora ON L4G 0K3 4.12km
- 4 bath
- 5 bed
- 2500 sqft
47 Elm Grove Avenue, Richmond Hill, Ontario • L4E 2V4 • Oak Ridges
- 4 bath
- 4 bed
- 3000 sqft
71 KEN SINCLAIR Crescent, Aurora, Ontario • L4G 3J1 • Aurora Estates
- 4 bath
- 4 bed
- 3500 sqft
37 RED CARDINAL Trail, Richmond Hill, Ontario • L4E 3Y4 • Oak Ridges
- 4 bath
- 4 bed
- 3000 sqft
18 Queensborough Court, Richmond Hill, Ontario • L4E 4E4 • Oak Ridges Lake Wilcox
- 3 bath
- 4 bed
- 3000 sqft
48 Haskell Crescent, Aurora, Ontario • L4G 5T3 • Aurora Highlands














