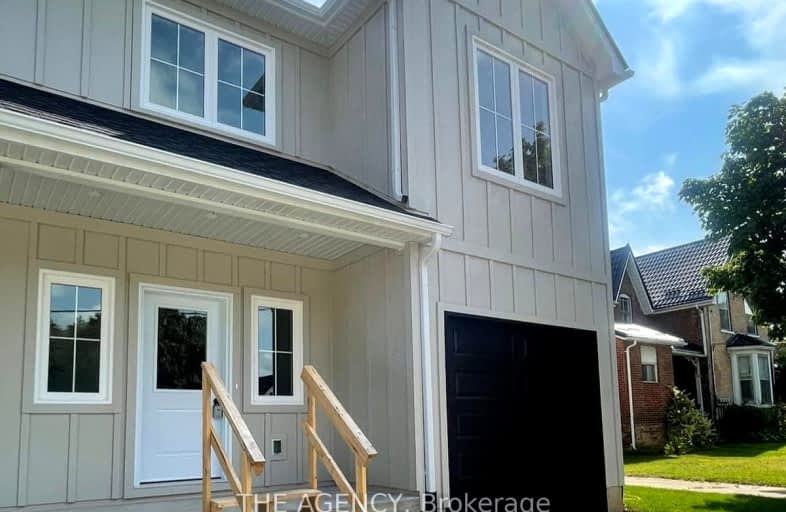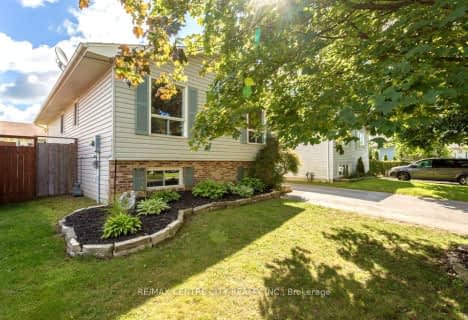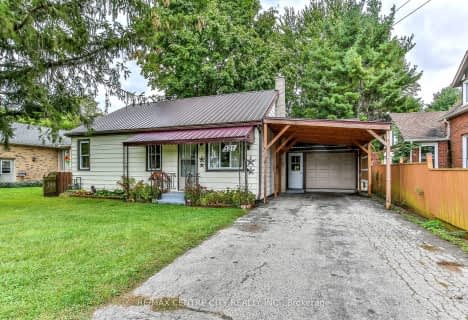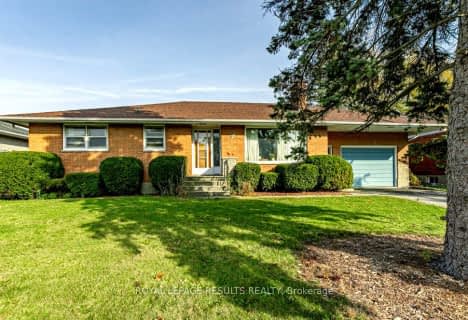Somewhat Walkable
- Some errands can be accomplished on foot.
62
/100
Bikeable
- Some errands can be accomplished on bike.
62
/100

Assumption Separate School
Elementary: Catholic
0.74 km
Springfield Public School
Elementary: Public
7.52 km
South Dorchester Public School
Elementary: Public
9.61 km
Davenport Public School
Elementary: Public
1.43 km
McGregor Public School
Elementary: Public
0.77 km
Summers' Corners Public School
Elementary: Public
3.56 km
Lord Dorchester Secondary School
Secondary: Public
24.56 km
Arthur Voaden Secondary School
Secondary: Public
17.23 km
Central Elgin Collegiate Institute
Secondary: Public
16.08 km
St Joseph's High School
Secondary: Catholic
15.75 km
Parkside Collegiate Institute
Secondary: Public
17.70 km
East Elgin Secondary School
Secondary: Public
1.19 km
-
Optimist Park
Aylmer ON 1.04km -
Lions Park
Aylmer ON 1.72km -
Clovermead Adventure Farm
11302 Imperial Rd, Aylmer ON N5H 2R3 3.09km
-
CIBC
390 Talbot St W, Aylmer ON N5H 1K7 0.4km -
RBC - Aylmer
7 Talbot St W, Aylmer ON N5H 1J6 0.53km -
Desjardins Credit Union
36 Talbot St W, Aylmer ON N5H 1J7 0.57km











