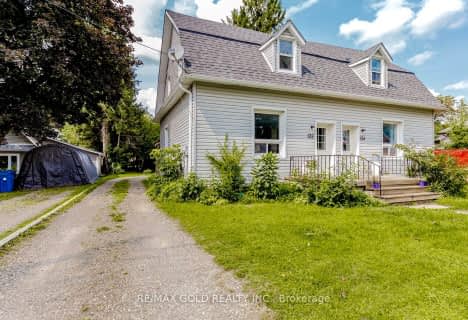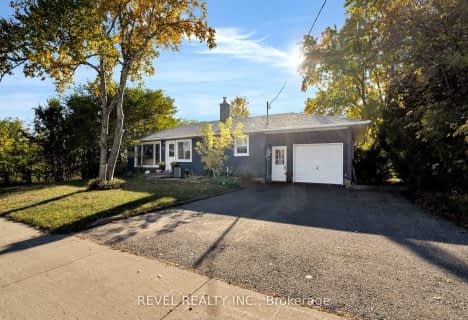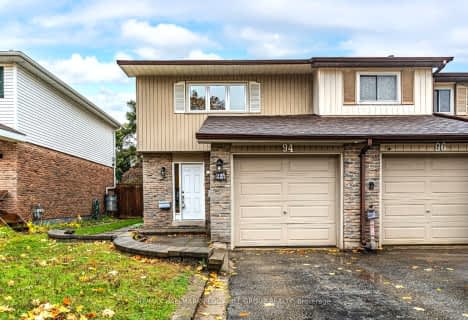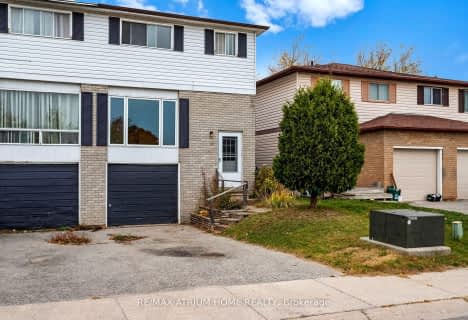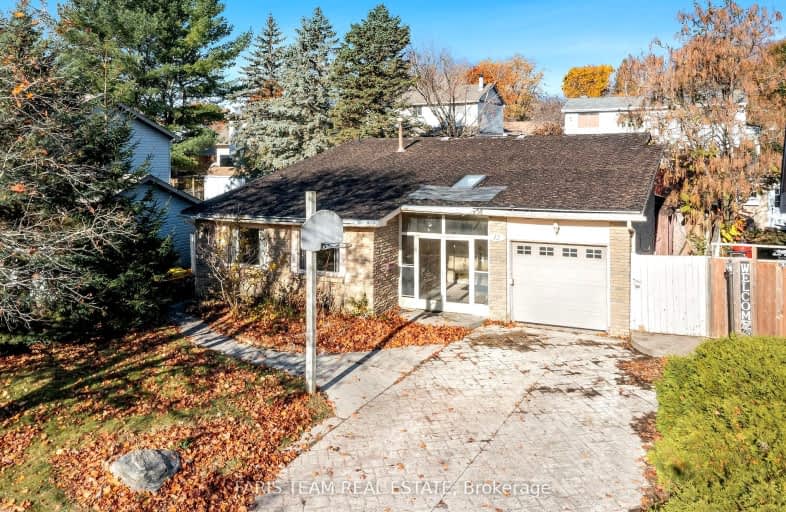
Somewhat Walkable
- Some errands can be accomplished on foot.
Some Transit
- Most errands require a car.
Somewhat Bikeable
- Almost all errands require a car.

ÉIC Nouvelle-Alliance
Elementary: CatholicSt Marguerite d'Youville Elementary School
Elementary: CatholicCundles Heights Public School
Elementary: PublicPortage View Public School
Elementary: PublicWest Bayfield Elementary School
Elementary: PublicHillcrest Public School
Elementary: PublicBarrie Campus
Secondary: PublicÉSC Nouvelle-Alliance
Secondary: CatholicSimcoe Alternative Secondary School
Secondary: PublicSt Joseph's Separate School
Secondary: CatholicBarrie North Collegiate Institute
Secondary: PublicEastview Secondary School
Secondary: Public-
Dorian Parker Centre
227 Sunnidale Rd, Barrie ON 0.56km -
Redpath Park
ON 0.84km -
Sunnidale Park
227 Sunnidale Rd, Barrie ON L4M 3B9 0.88km
-
CIBC
363 Bayfield St (at Cundles Rd.), Barrie ON L4M 3C3 0.56km -
Barrie-Bayfield & Heather Br
405 Bayfield St, Barrie ON L4M 3C5 0.57km -
Scotiabank
320 Bayfield St, Barrie ON L4M 3C1 0.59km
- 1 bath
- 3 bed
- 1100 sqft
89 Wellington Street West, Barrie, Ontario • L4N 1K8 • Queen's Park






