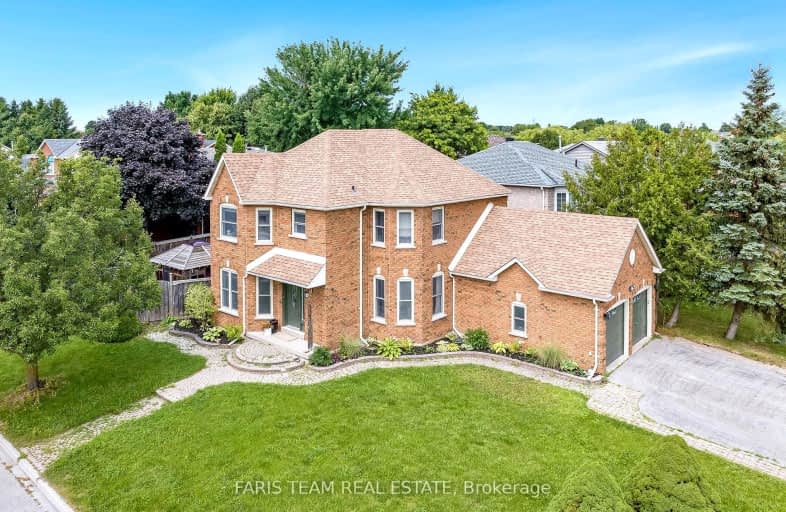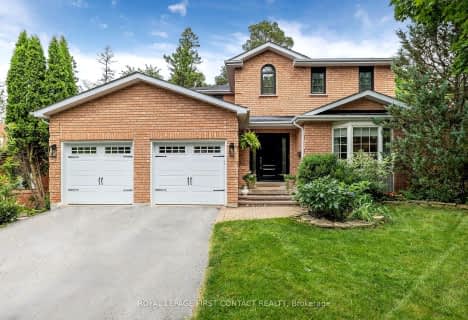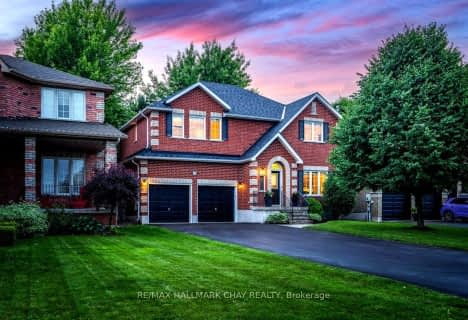
Video Tour
Somewhat Walkable
- Some errands can be accomplished on foot.
58
/100
Some Transit
- Most errands require a car.
39
/100
Somewhat Bikeable
- Most errands require a car.
48
/100

ÉIC Nouvelle-Alliance
Elementary: Catholic
1.14 km
St Marguerite d'Youville Elementary School
Elementary: Catholic
0.75 km
Emma King Elementary School
Elementary: Public
1.35 km
Andrew Hunter Elementary School
Elementary: Public
1.67 km
Portage View Public School
Elementary: Public
1.59 km
West Bayfield Elementary School
Elementary: Public
0.20 km
Barrie Campus
Secondary: Public
1.69 km
ÉSC Nouvelle-Alliance
Secondary: Catholic
1.15 km
Simcoe Alternative Secondary School
Secondary: Public
3.29 km
St Joseph's Separate School
Secondary: Catholic
3.03 km
Barrie North Collegiate Institute
Secondary: Public
2.58 km
St Joan of Arc High School
Secondary: Catholic
6.29 km
$
$869,000
- 3 bath
- 7 bed
- 1500 sqft
1, 2,-104 Daphne Crescent, Barrie, Ontario • L4M 2Z1 • Cundles East
$
$879,900
- 3 bath
- 5 bed
- 1100 sqft
1, 2,-95 Farmingdale Crescent, Barrie, Ontario • L4M 5E6 • Cundles East













